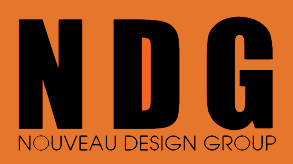Share
Boxed Gallery
Project Plan
Commercial building at Rajiv Chowk, New Delhi
Based on the concept of Vertical landscape, the architecture and landscape of this building act a continuous element. The project creates an exchange between rigid urban grids of New Delhi and “soft” landscape through a series of vertical experiences. Commercial development in the heart of the capital’s business district.
- Status: under construction
- Site area: 2000 sqm
- Project area: 9500 sft including 3 basements
- Project type: Commercial


