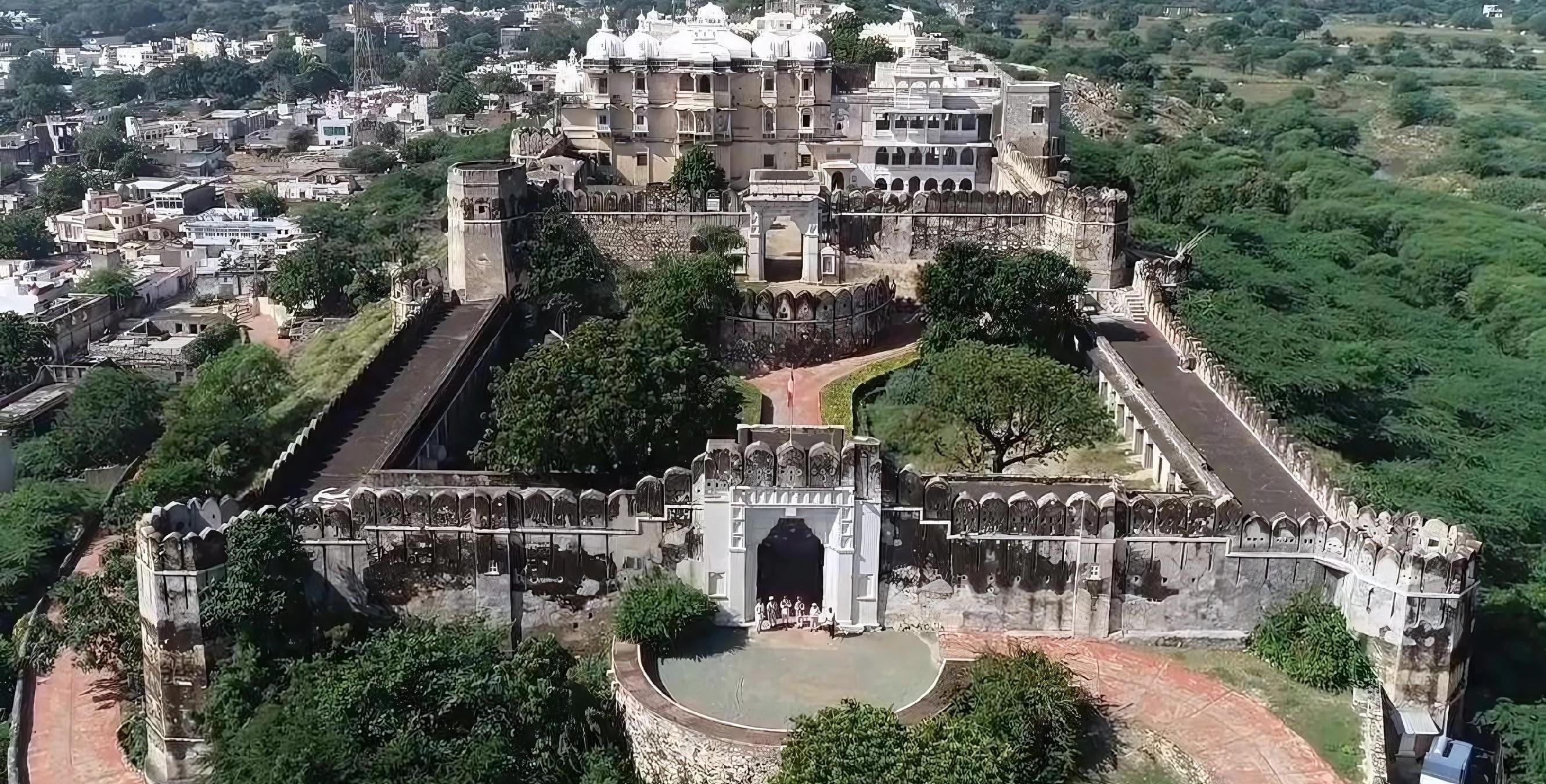Planning and Designing of a 10 acre senior secondary school complex with hostel and staff housing facilities with features like amphitheater, indoor swimming pool, double height library & 300 seater auditorium and a full size football field.






- Status: Completed in 2016
- Site area: 9.5 acre
- Project area: 274000 sft
- Project type: Educational
Project Gallery
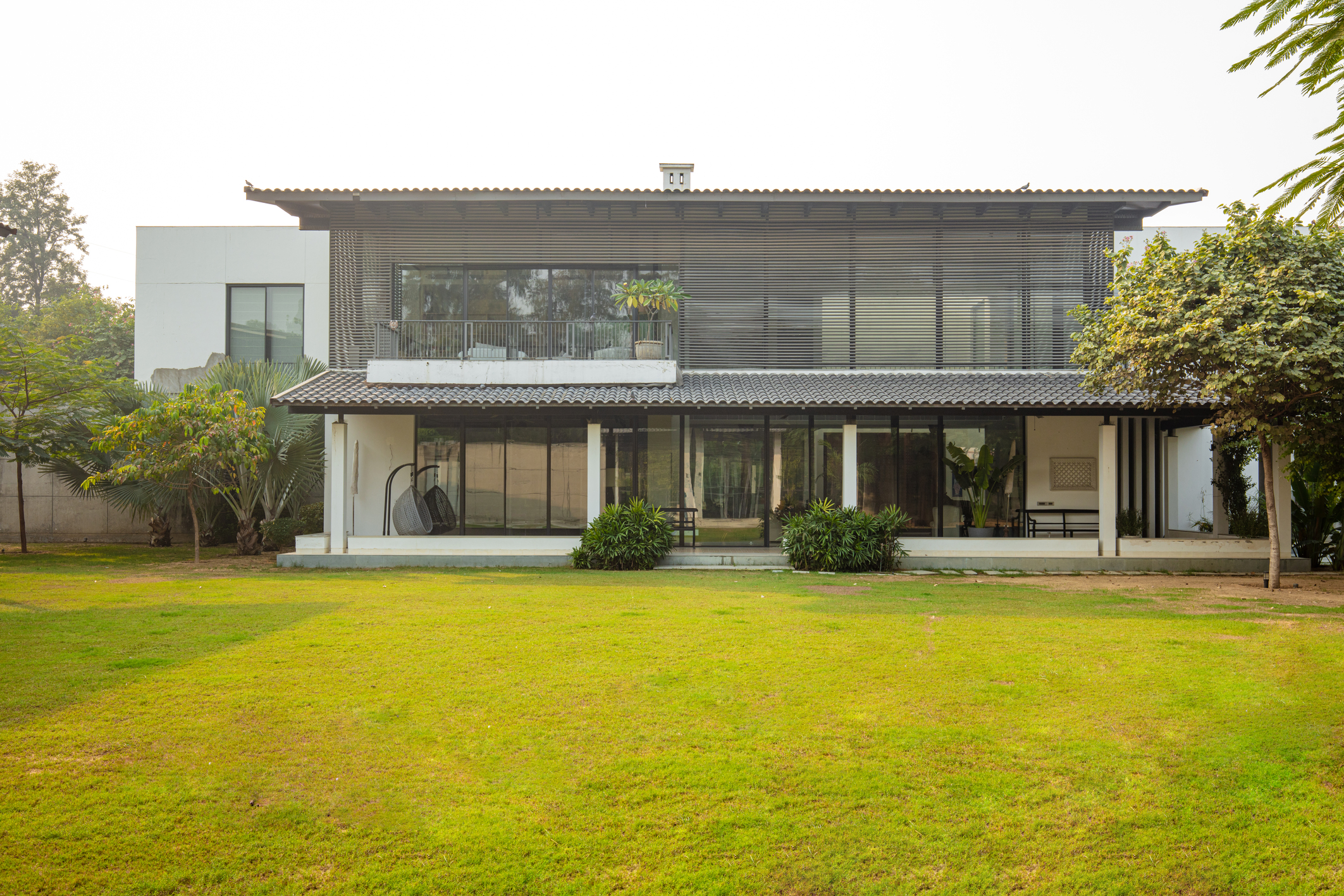
Luxury Villa at Bijwasan, New Delhi
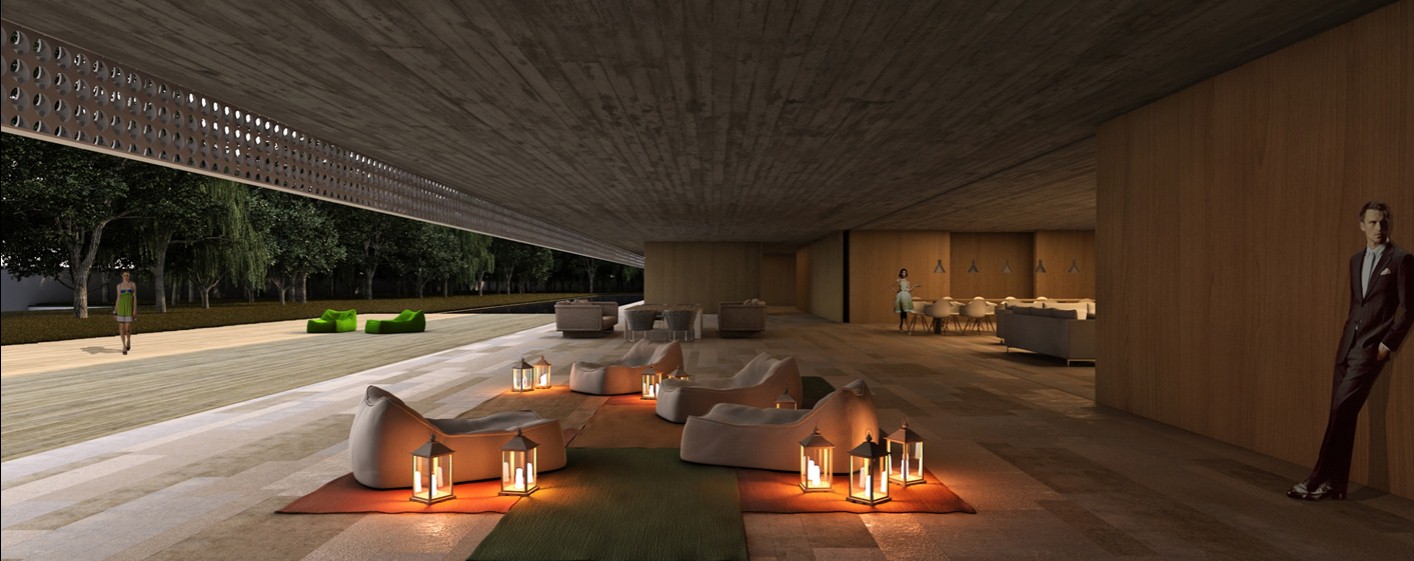
Luxury Villa at Asola, New Delhi
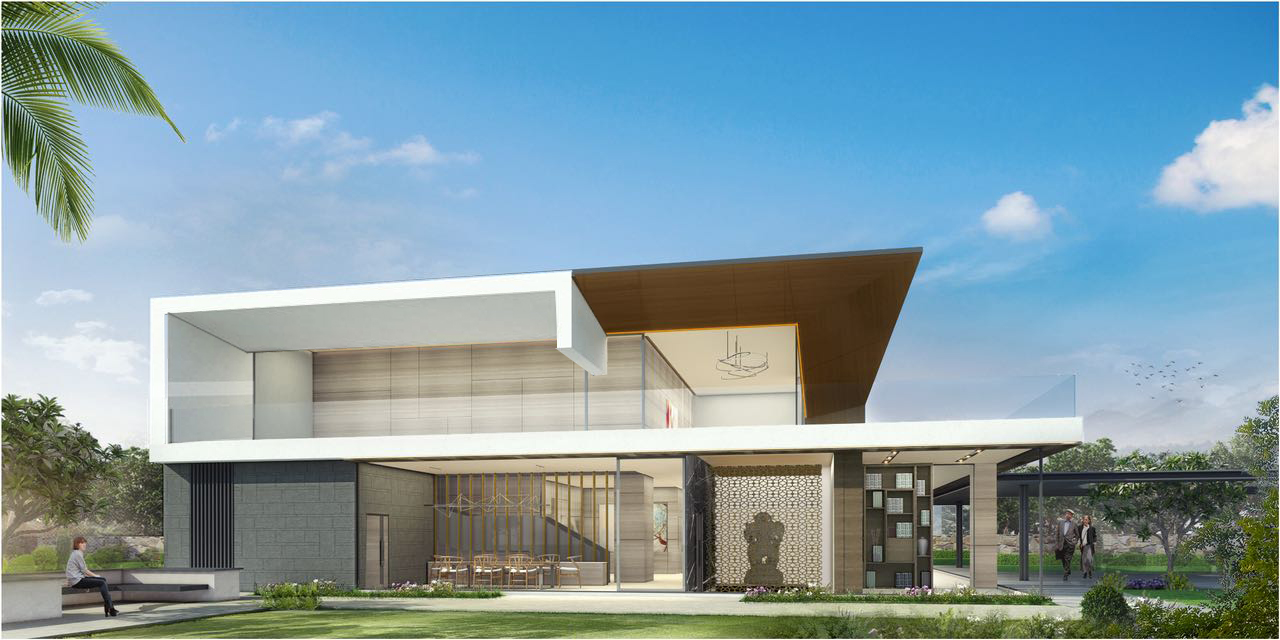
Luxury Villa at Chhattarpur, New Delhi
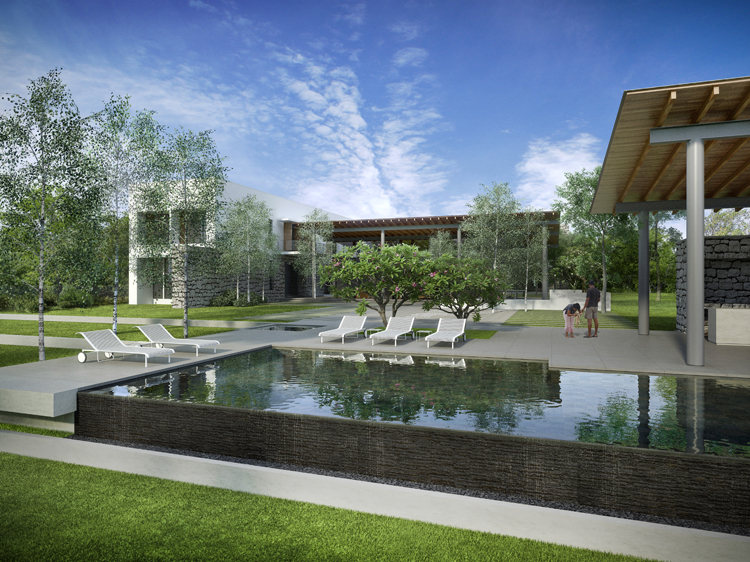
Luxury Villa at Pushpanjali, New Delhi
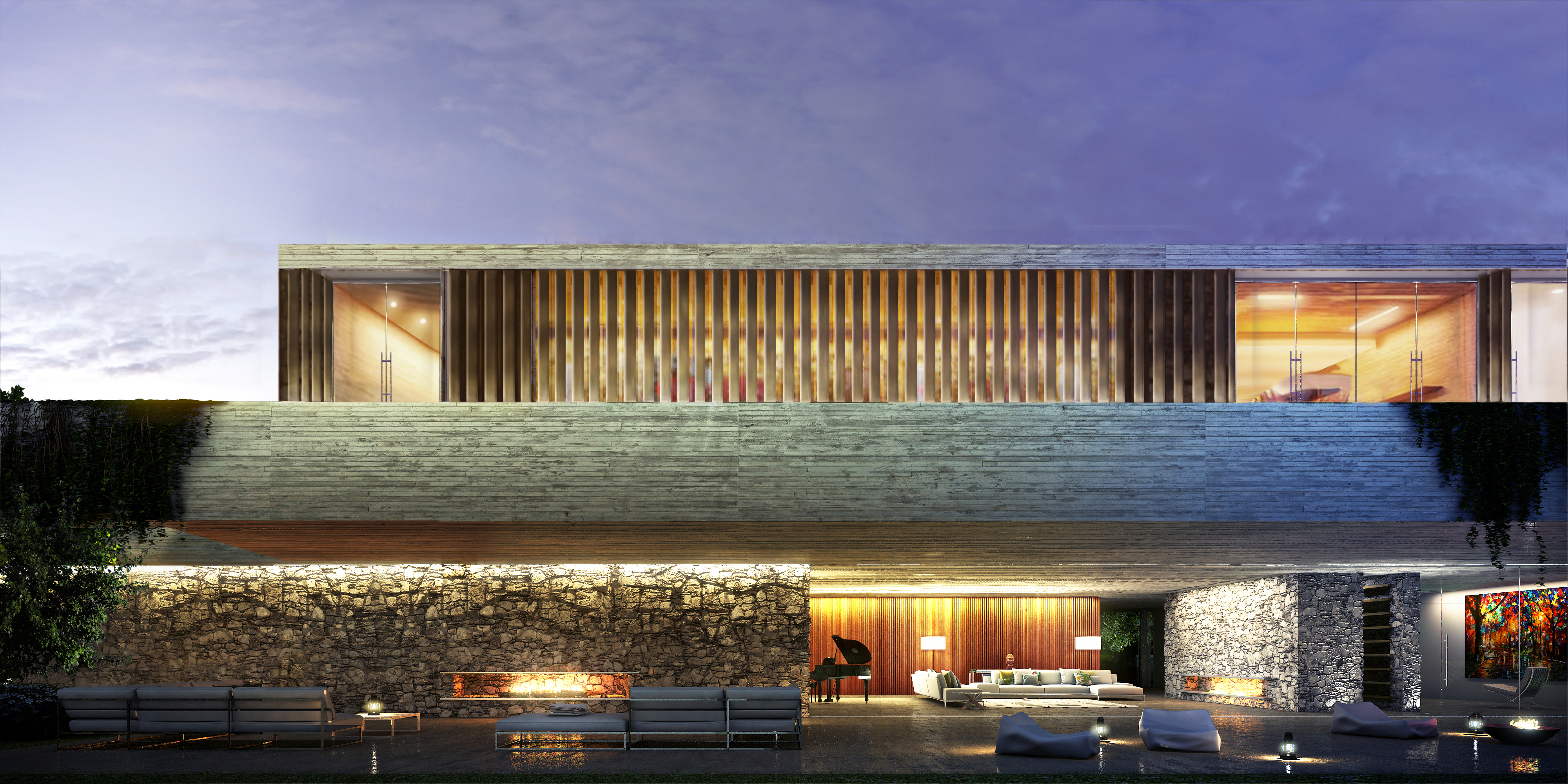
Luxury Villa at Westend Greens, New Delhi
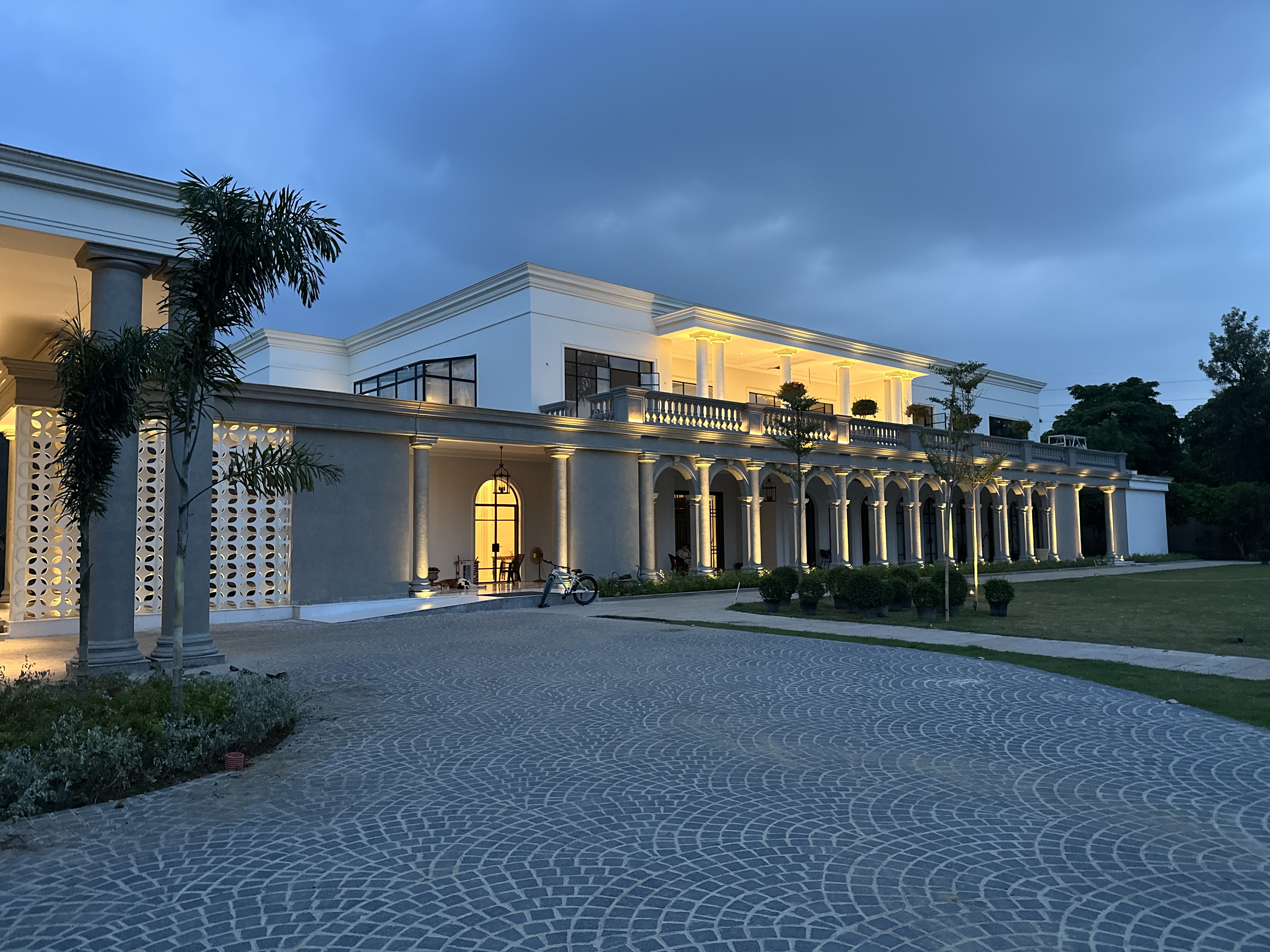
Luxury Villa at Vasant Kunj, Delhi
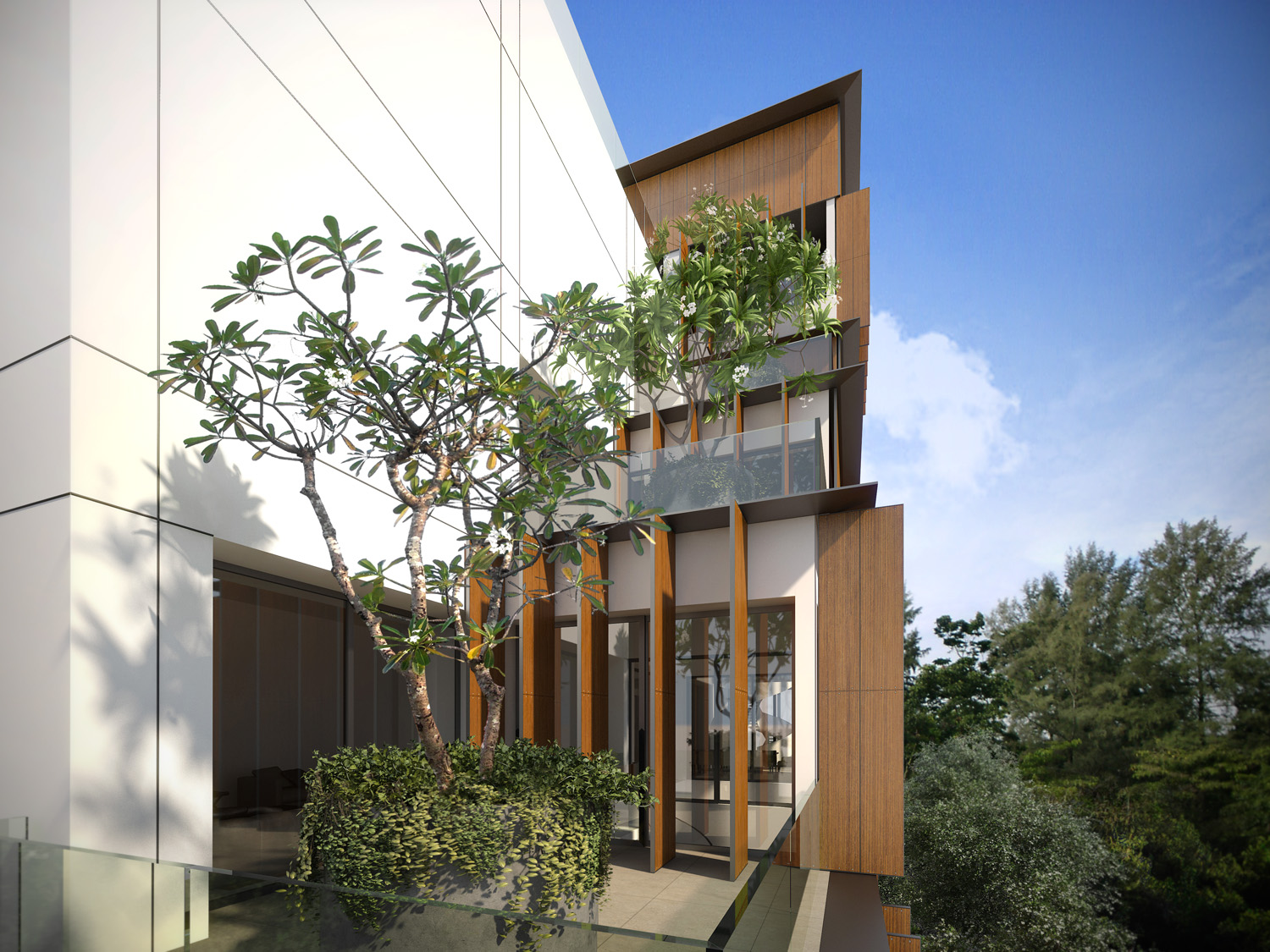
Residence at Mumbai, Maharasthra
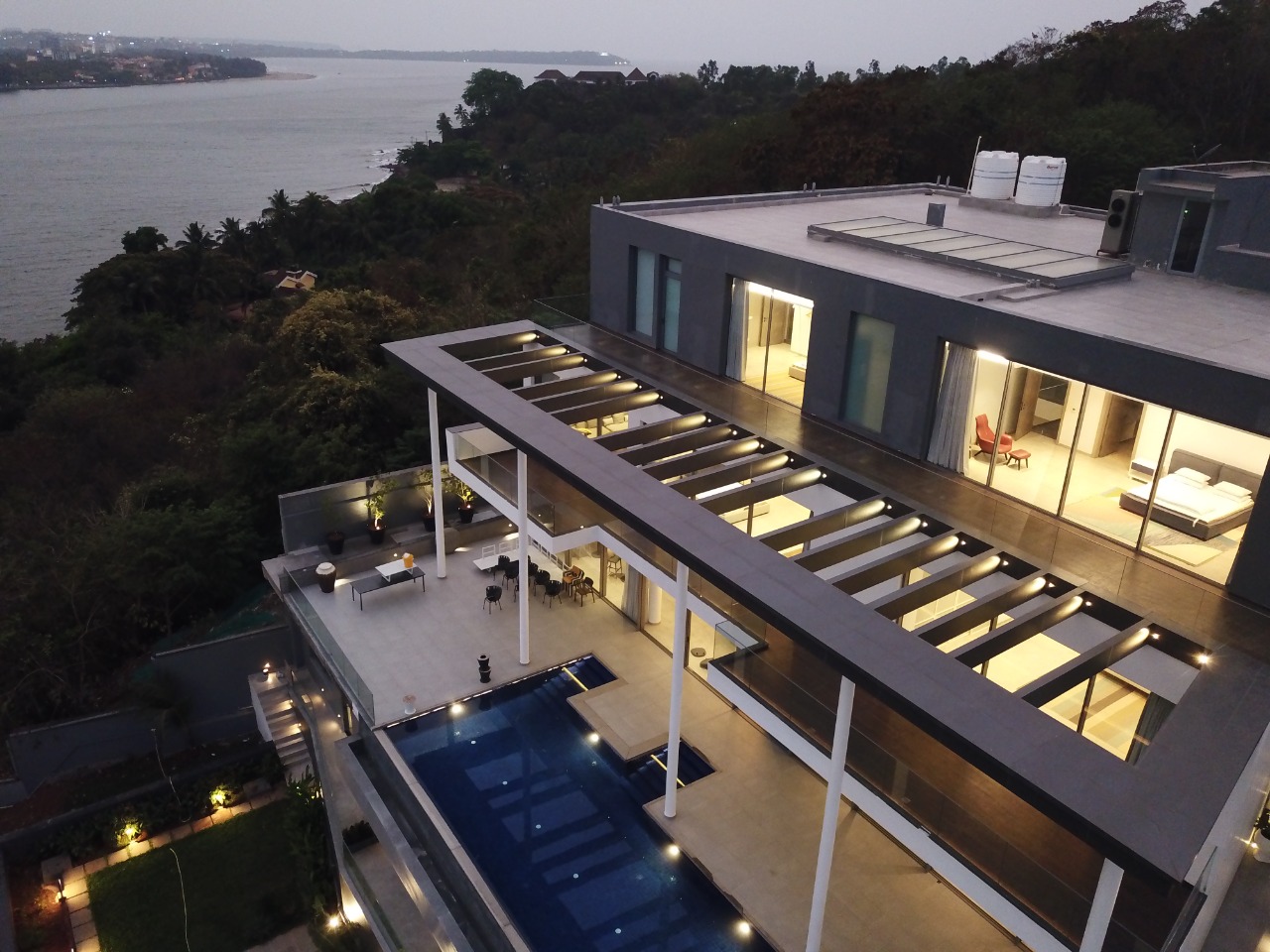
Villa at Reis Magos, Goa
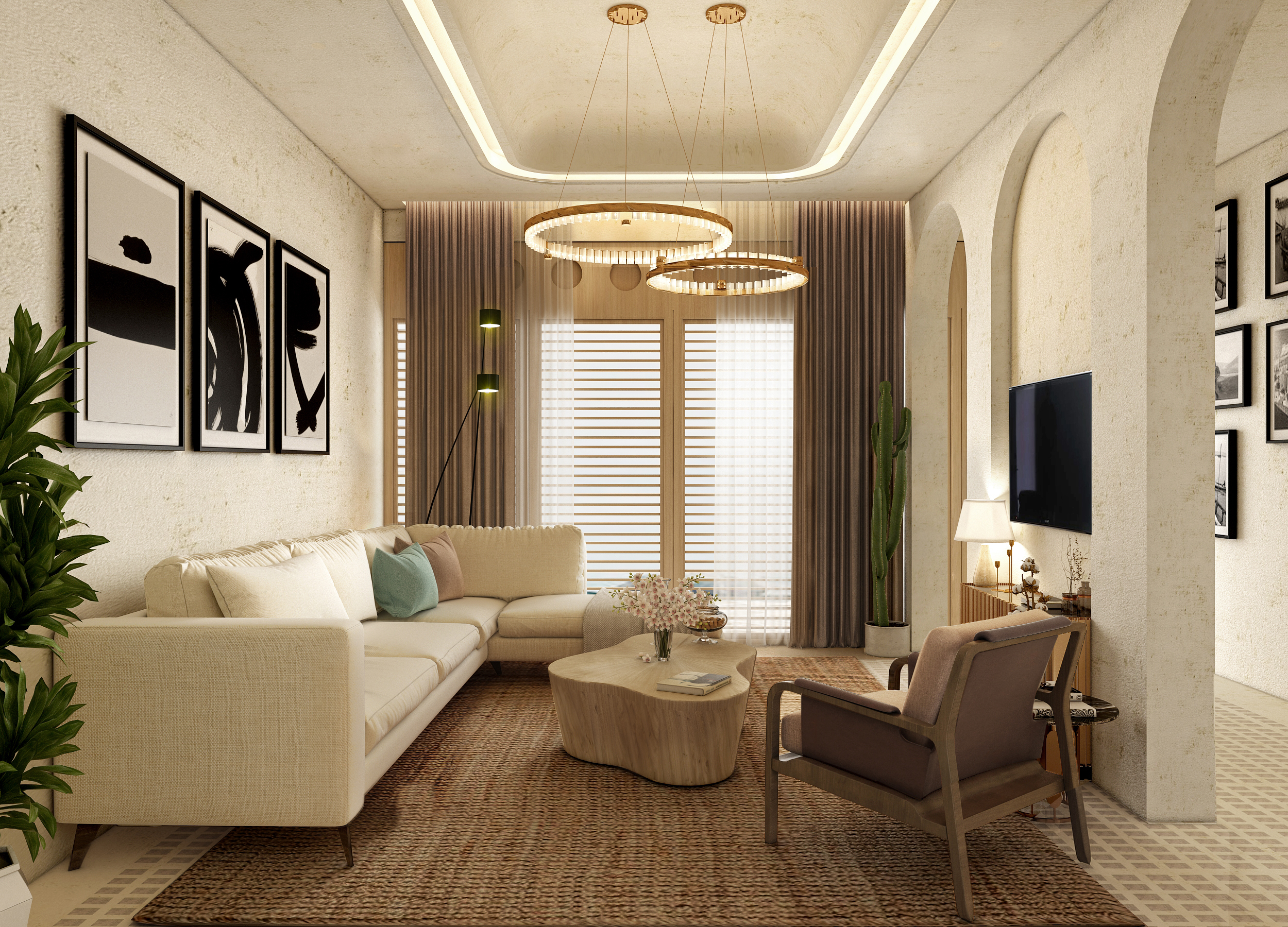
Villa at Seolim, Goa
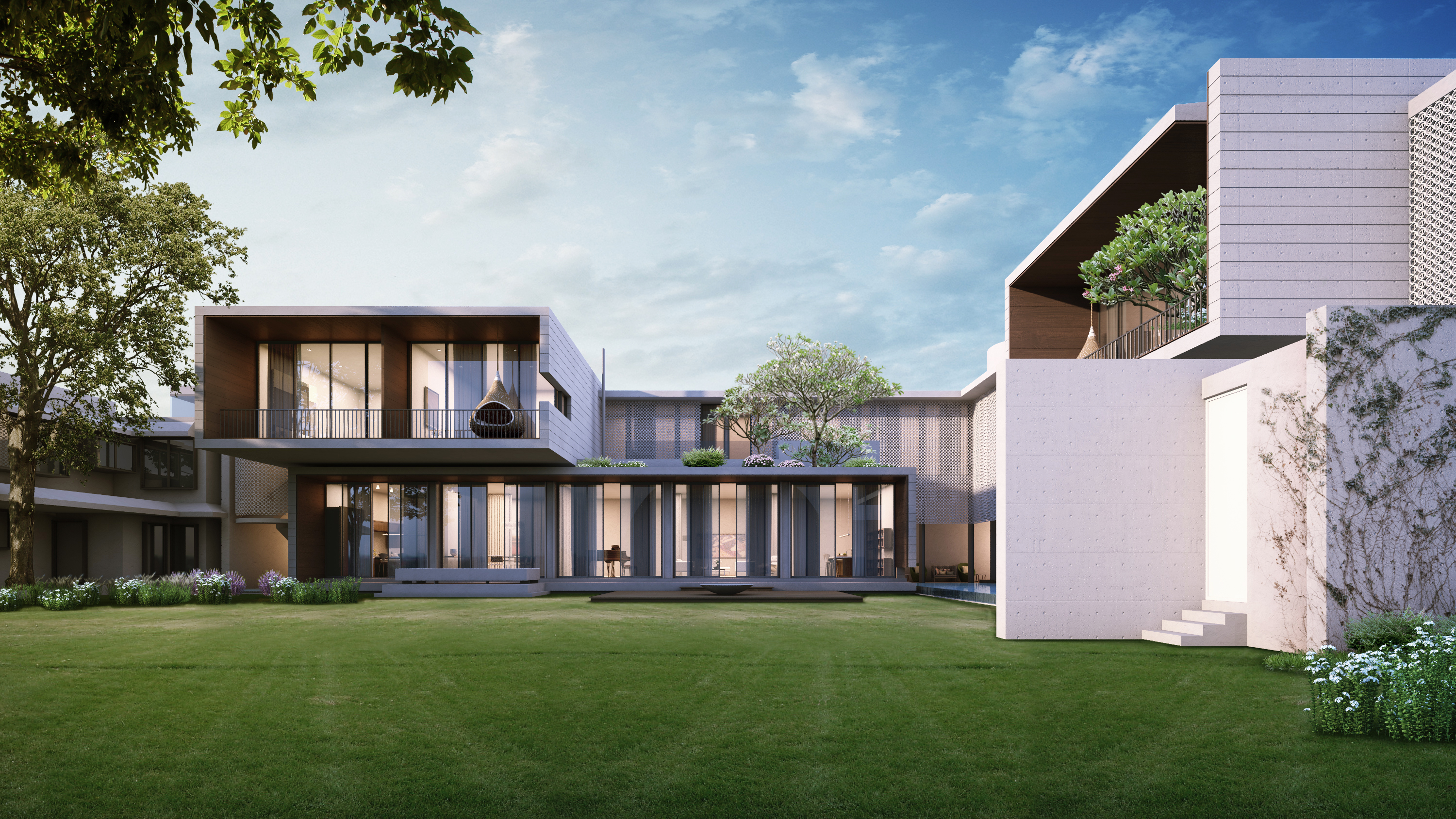
Luxury Villa at Aurangzeb Lane, New Delhi
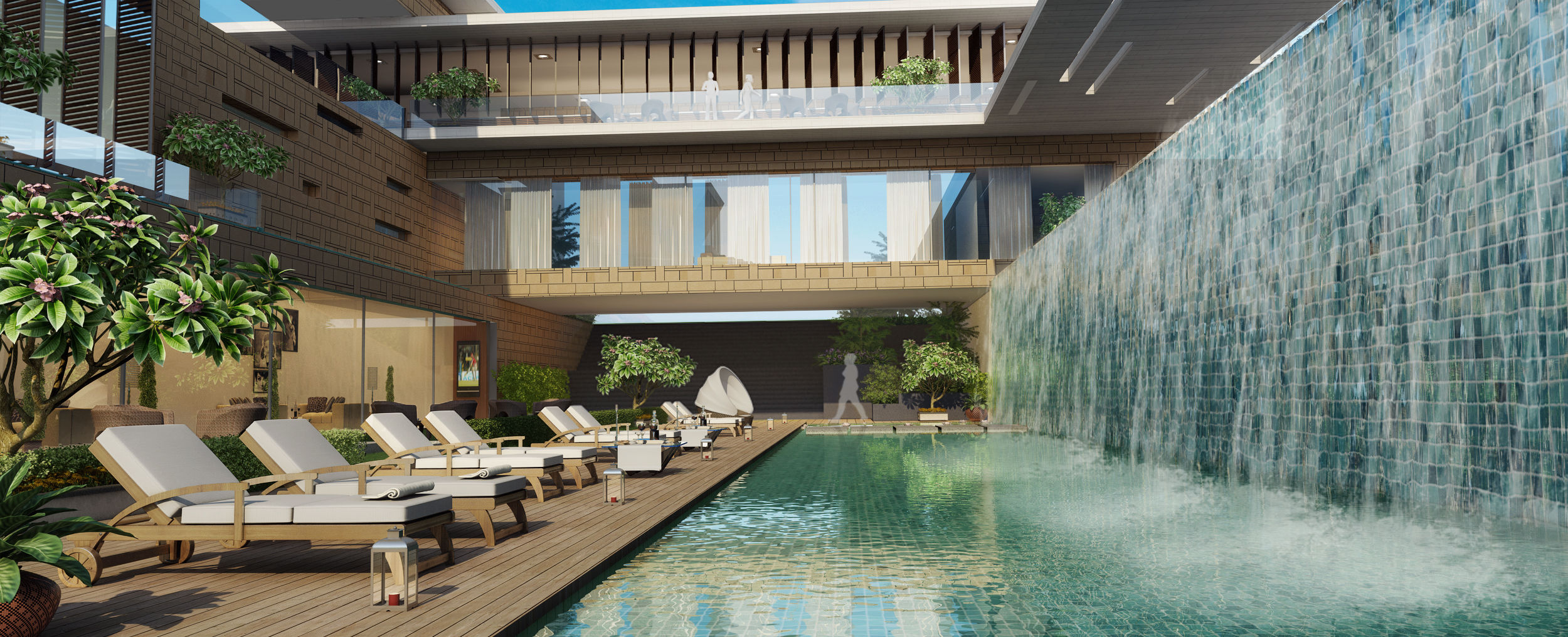
Luxury Villa at Vasant Kunj, New Delhi
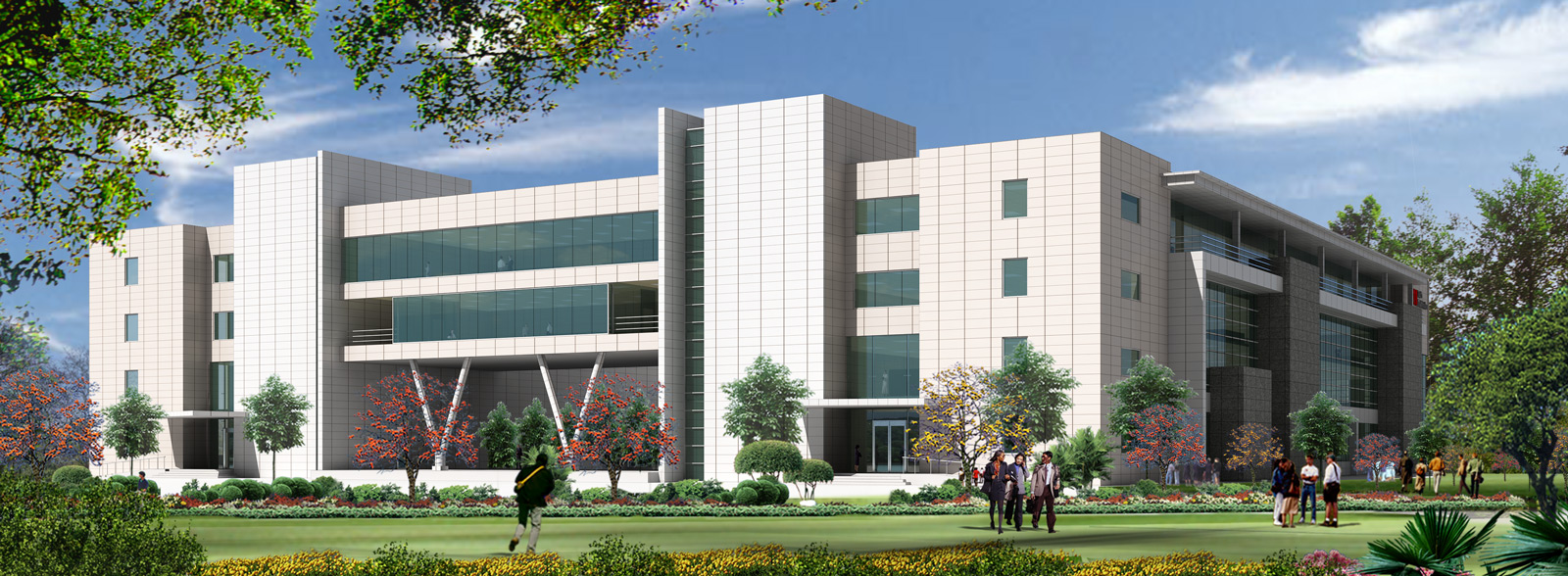
Commercial Building at SEZ, Kolkata
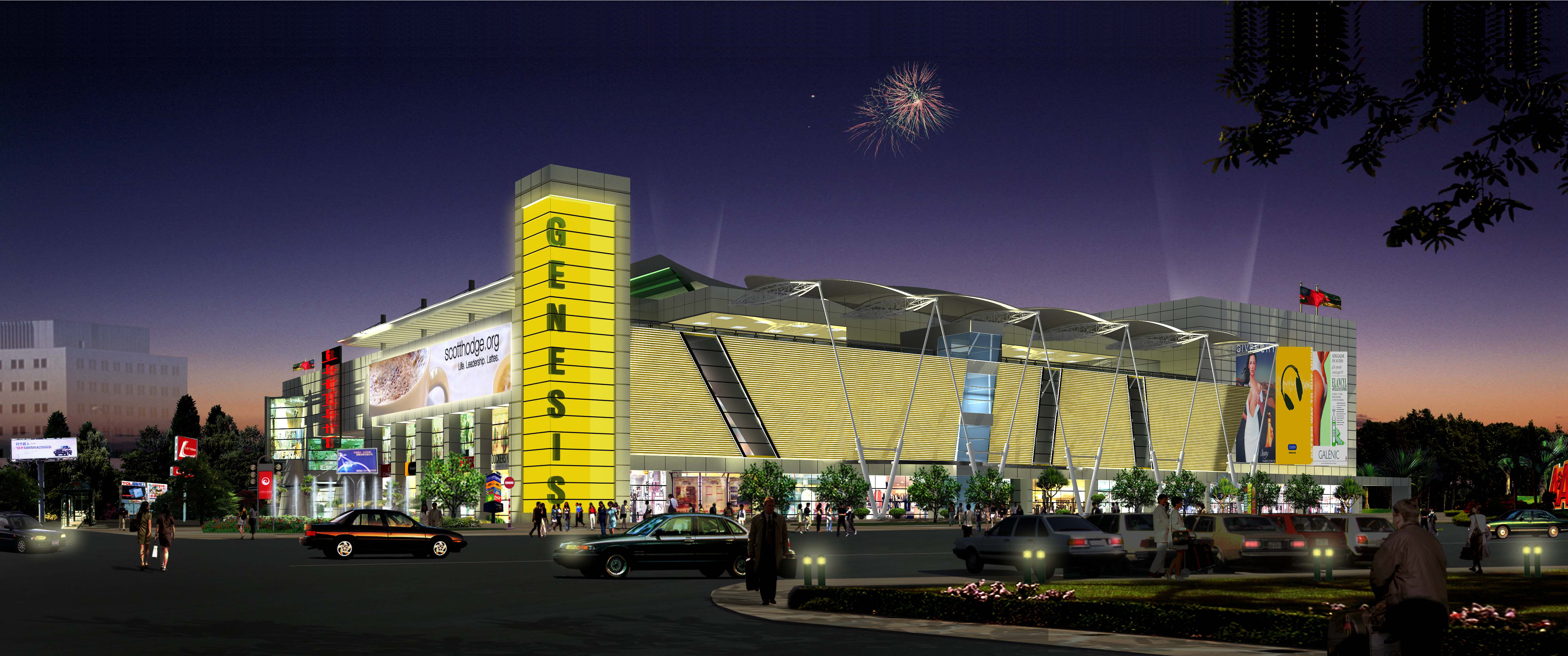
Mixed Use Development at Bhiwadi, Rajasthan
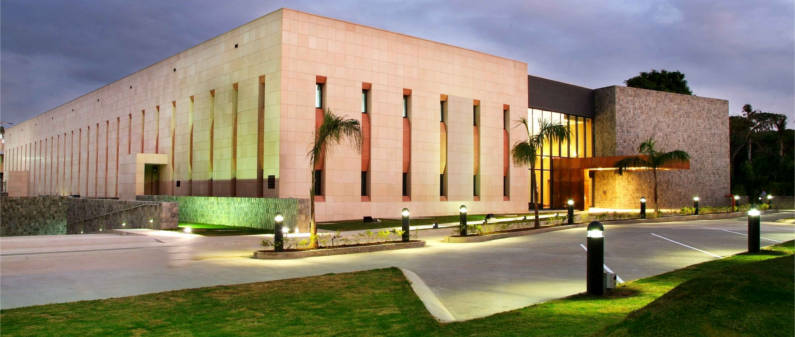
Embassy at Chankyapuri, New Delhi
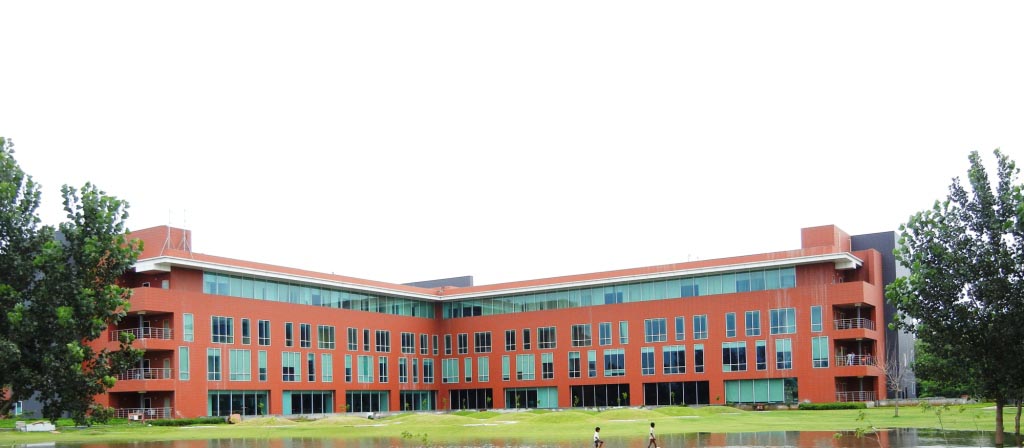
IT Park at Chandigarh
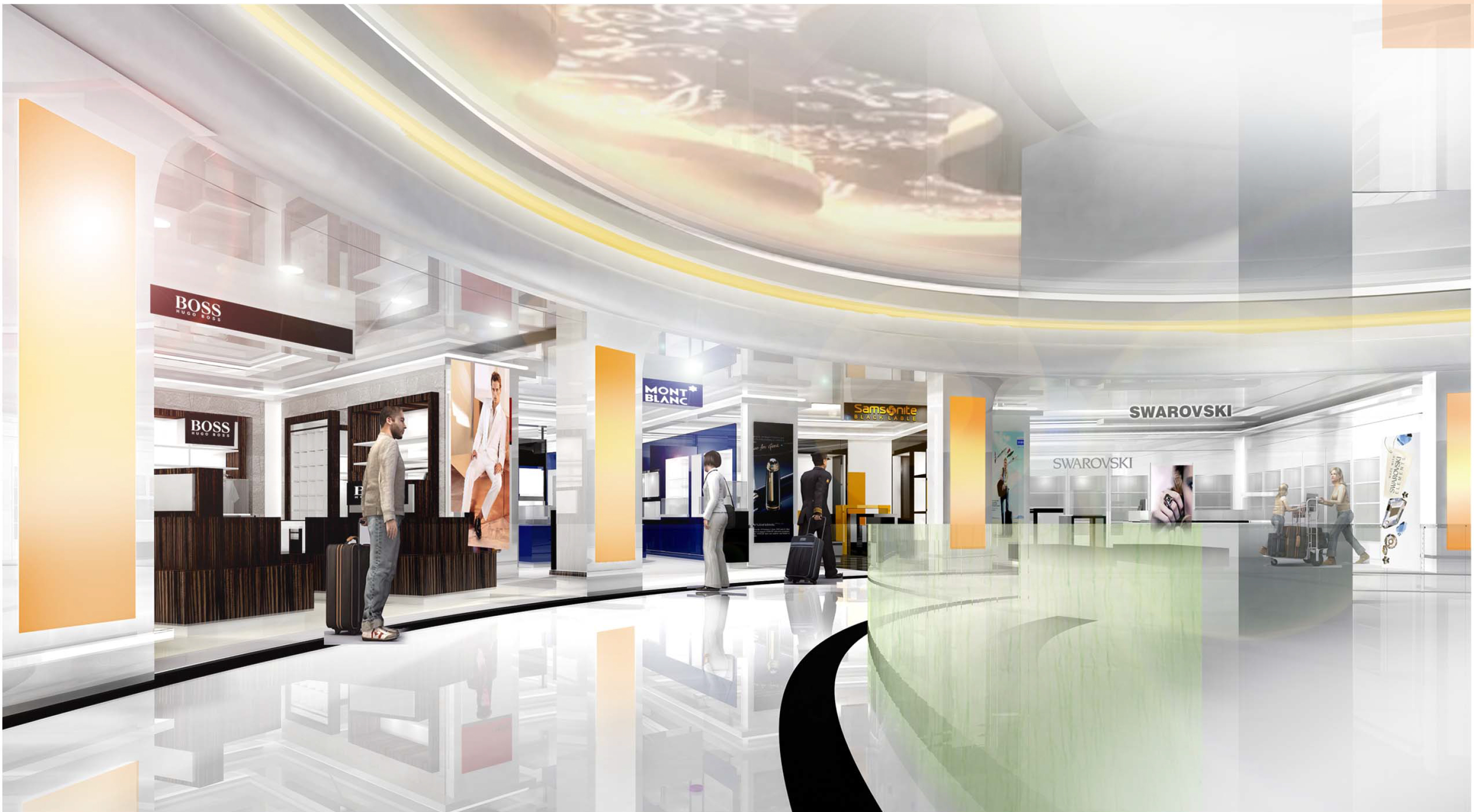
Specialty shops at Airport
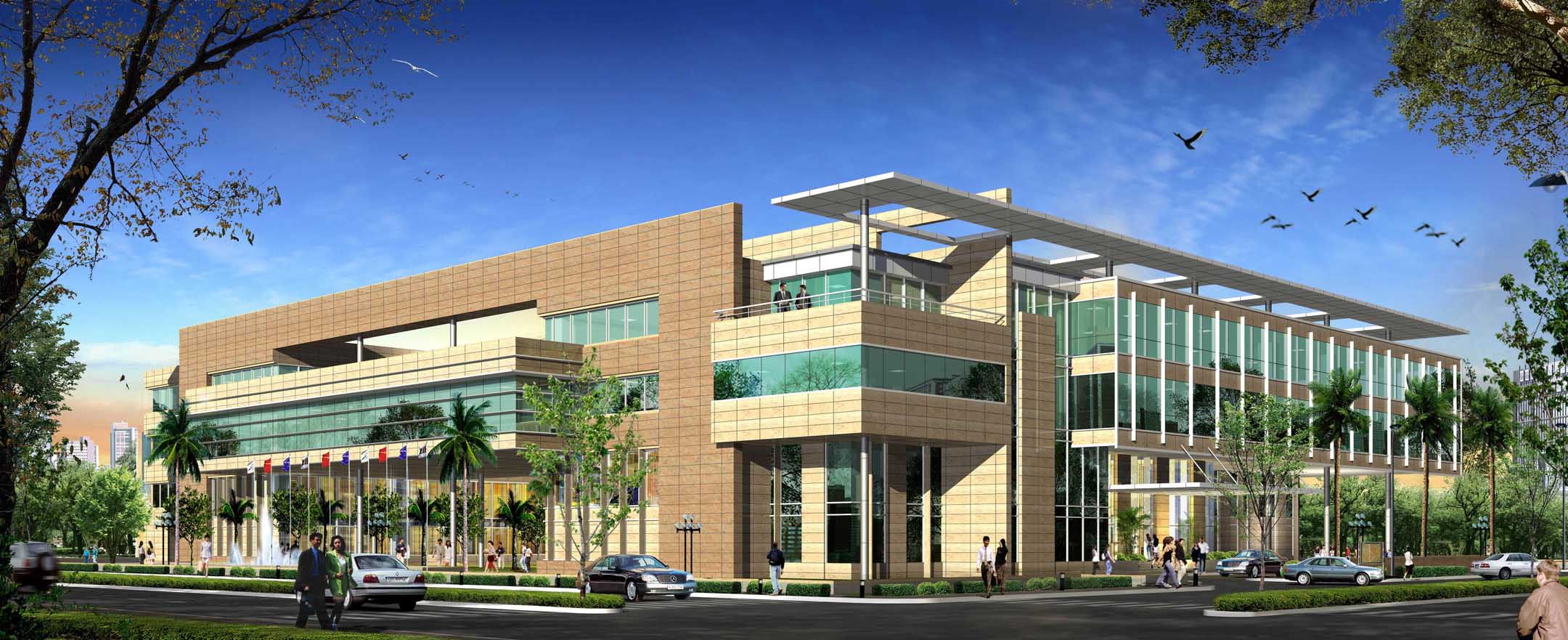
IT Park at Noida
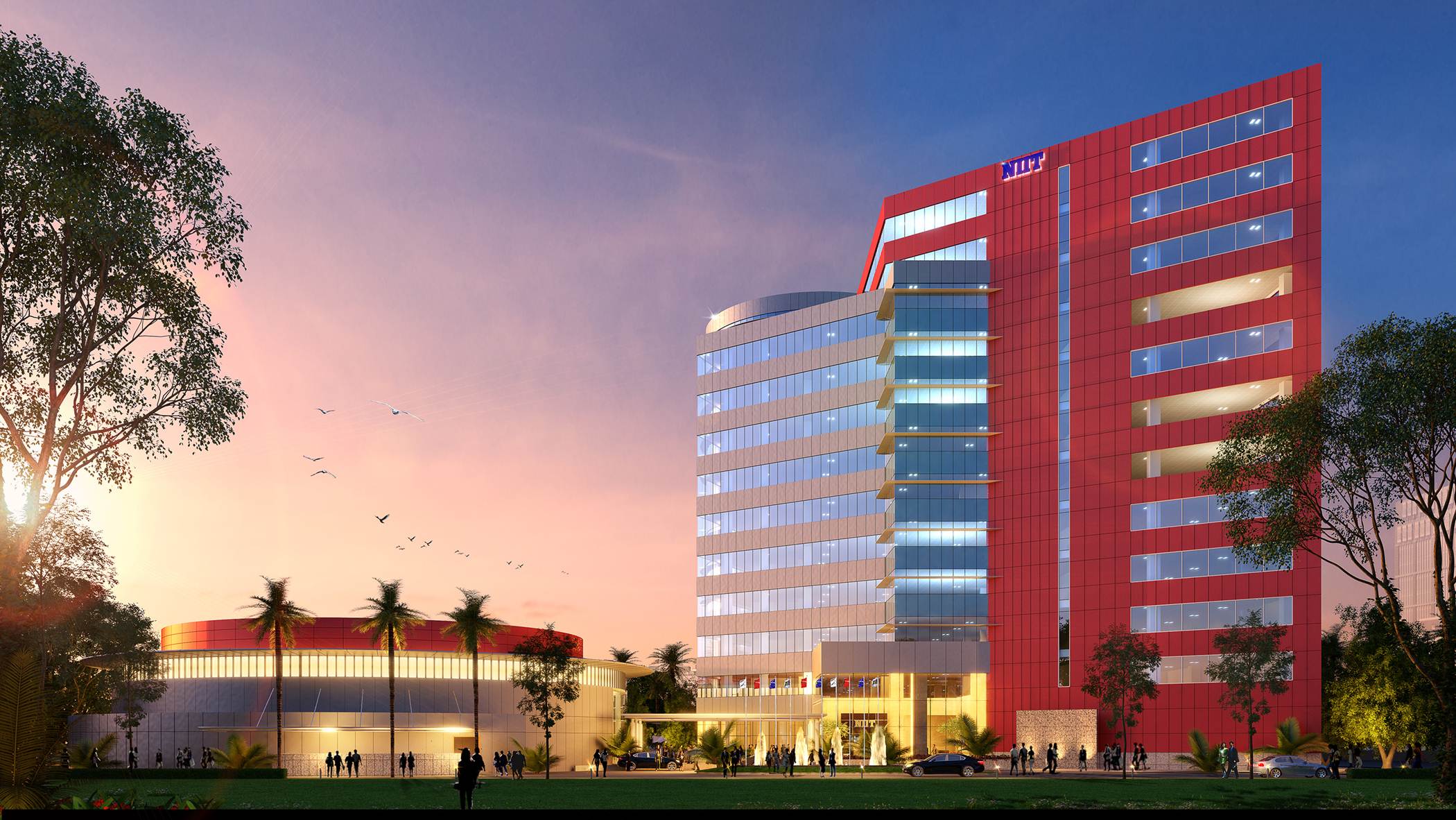
IT Park at SEZ Greater Noida
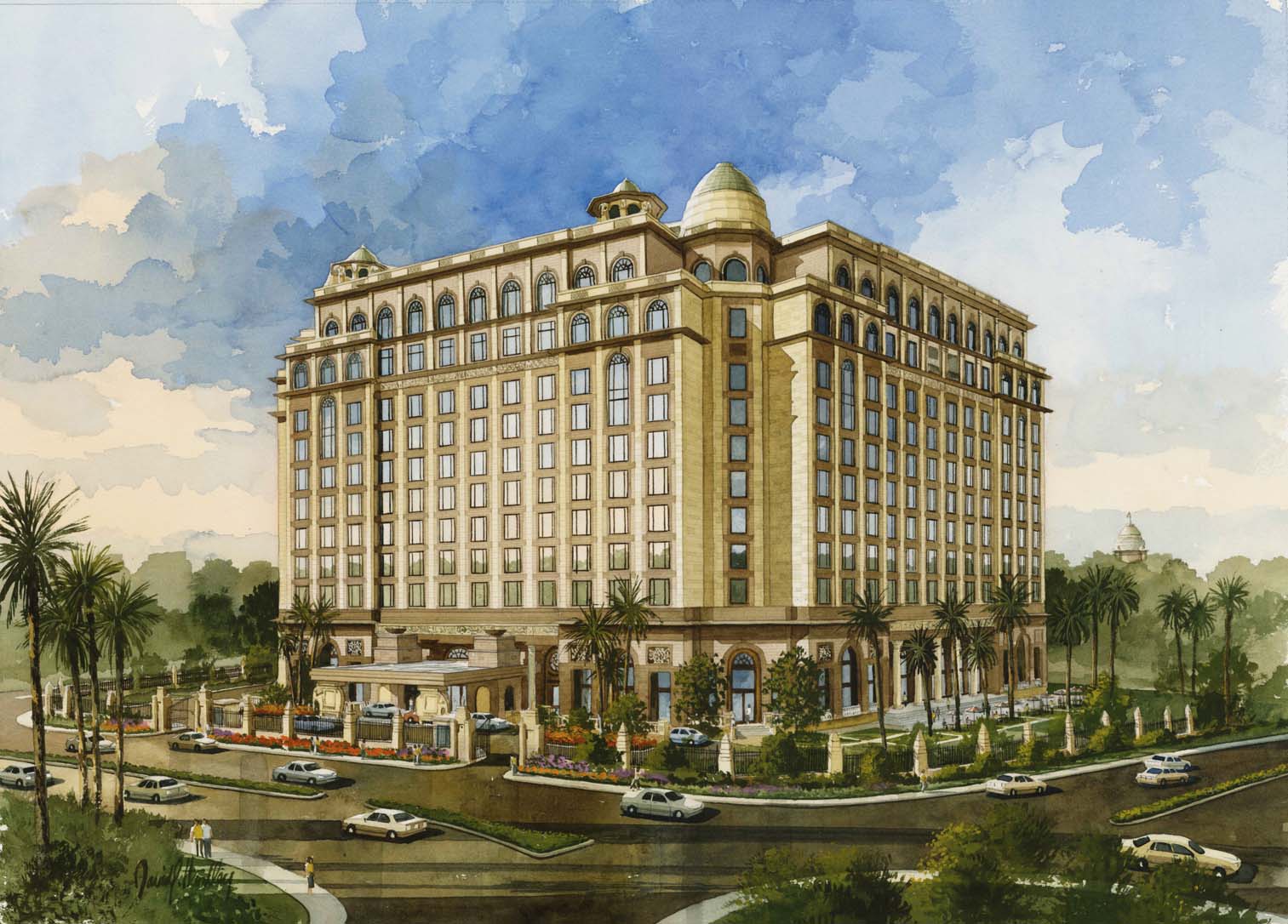
Luxury Hotel at Chanakyapuri, New Delhi
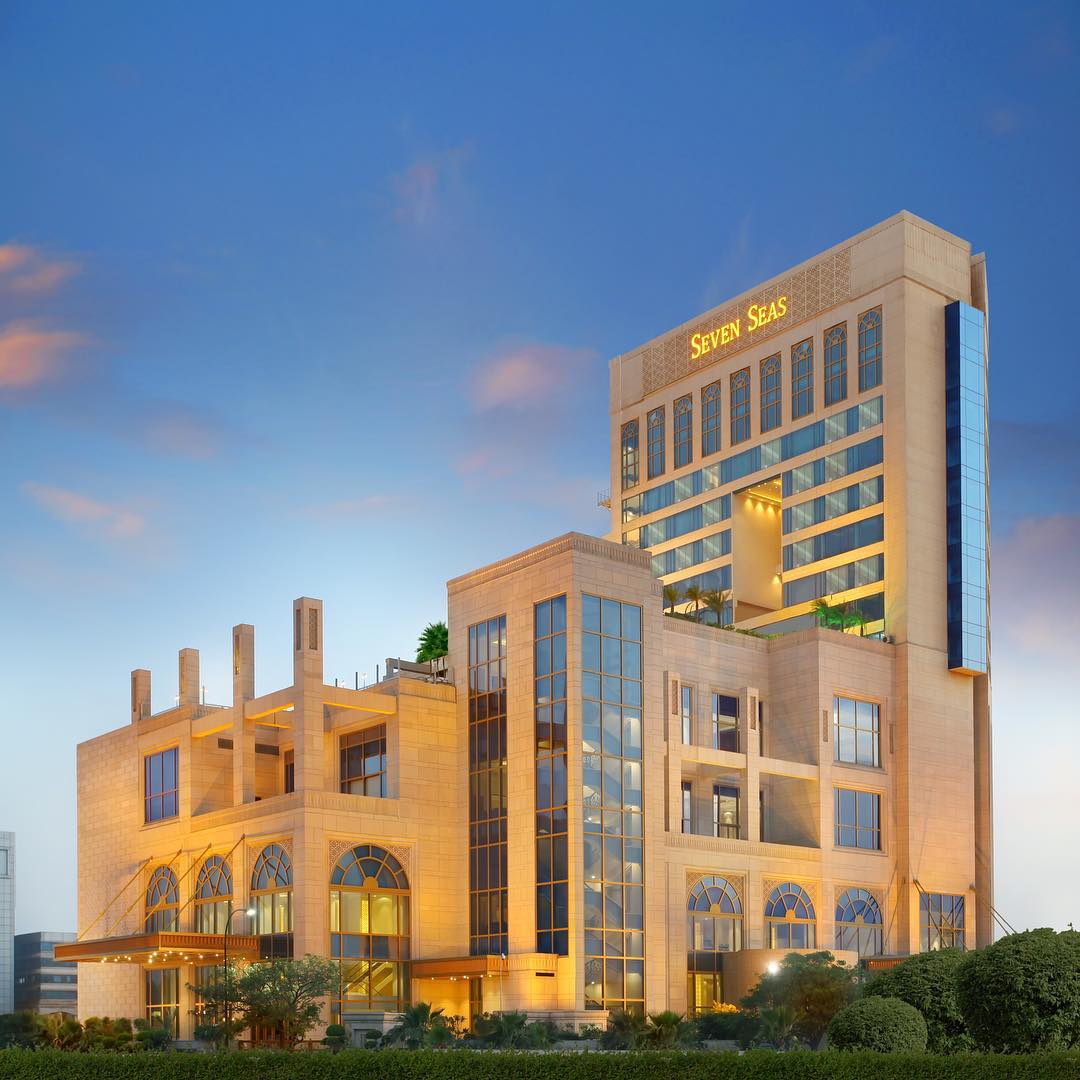
Luxury Hotel Delhi
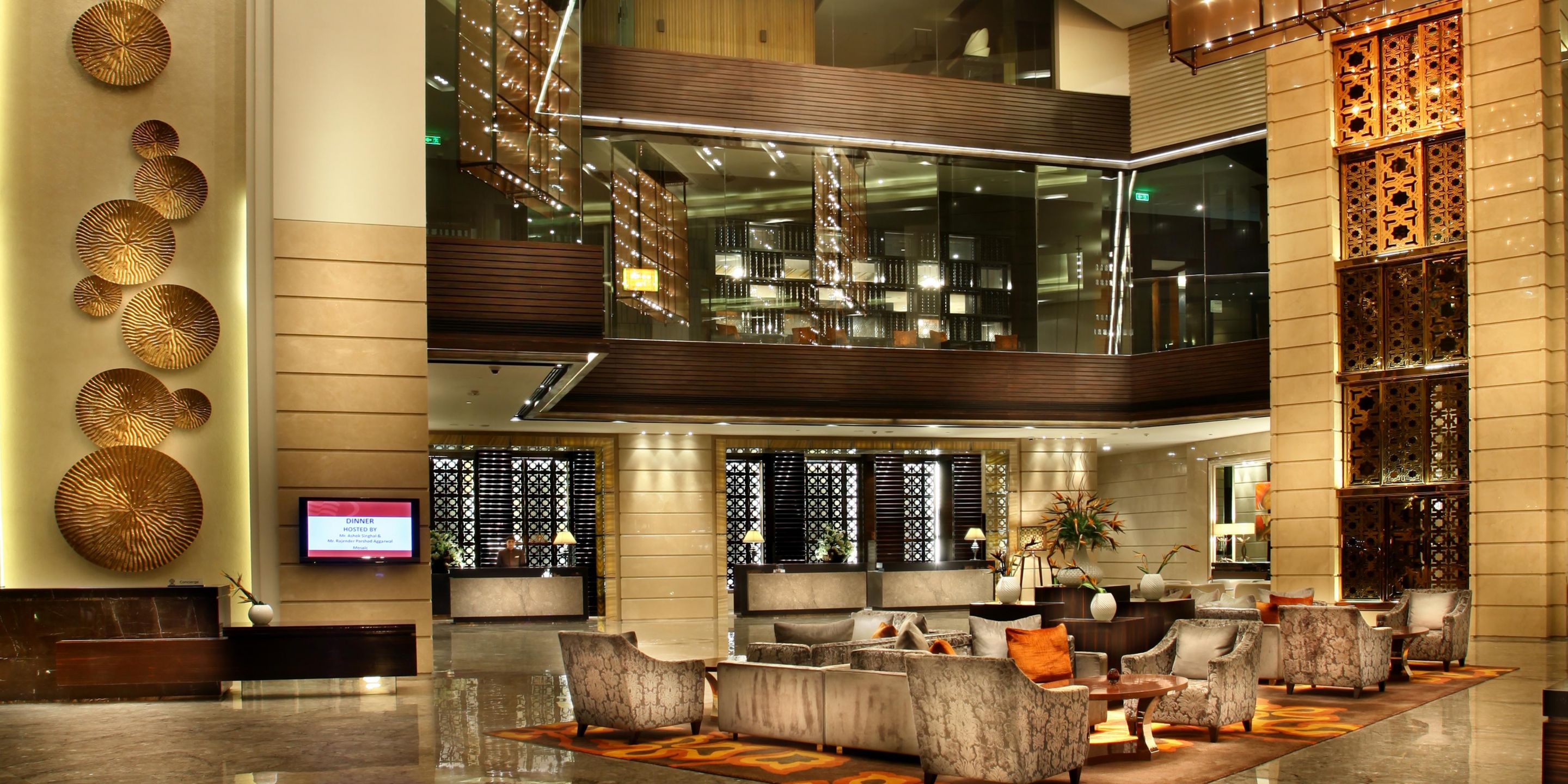
Luxury Hotel New Delhi
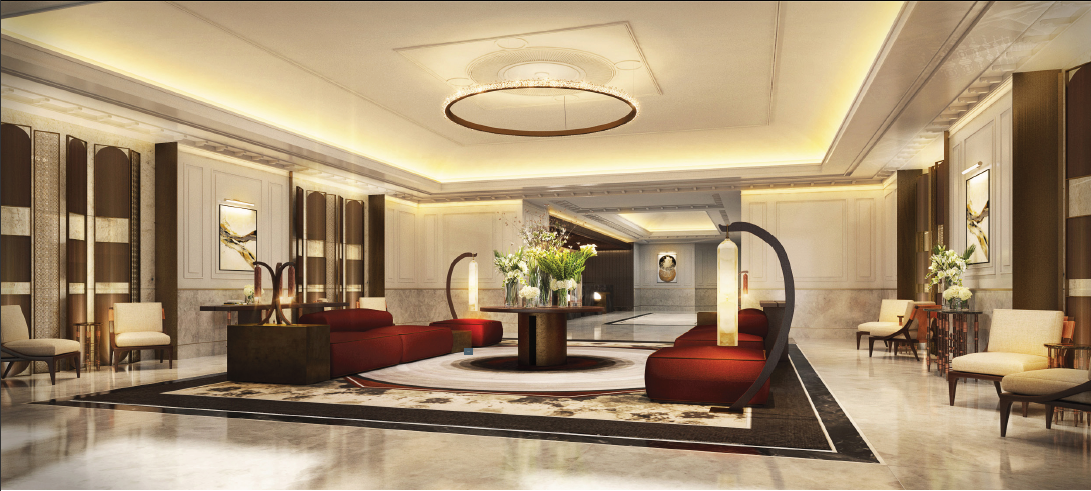
Luxury Hotel Dwarka, New Delhi
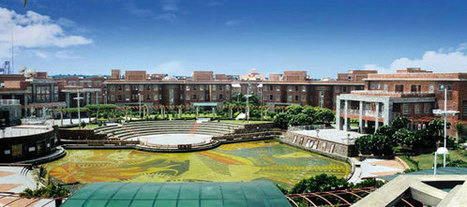
School at Aravali, Gurgaon
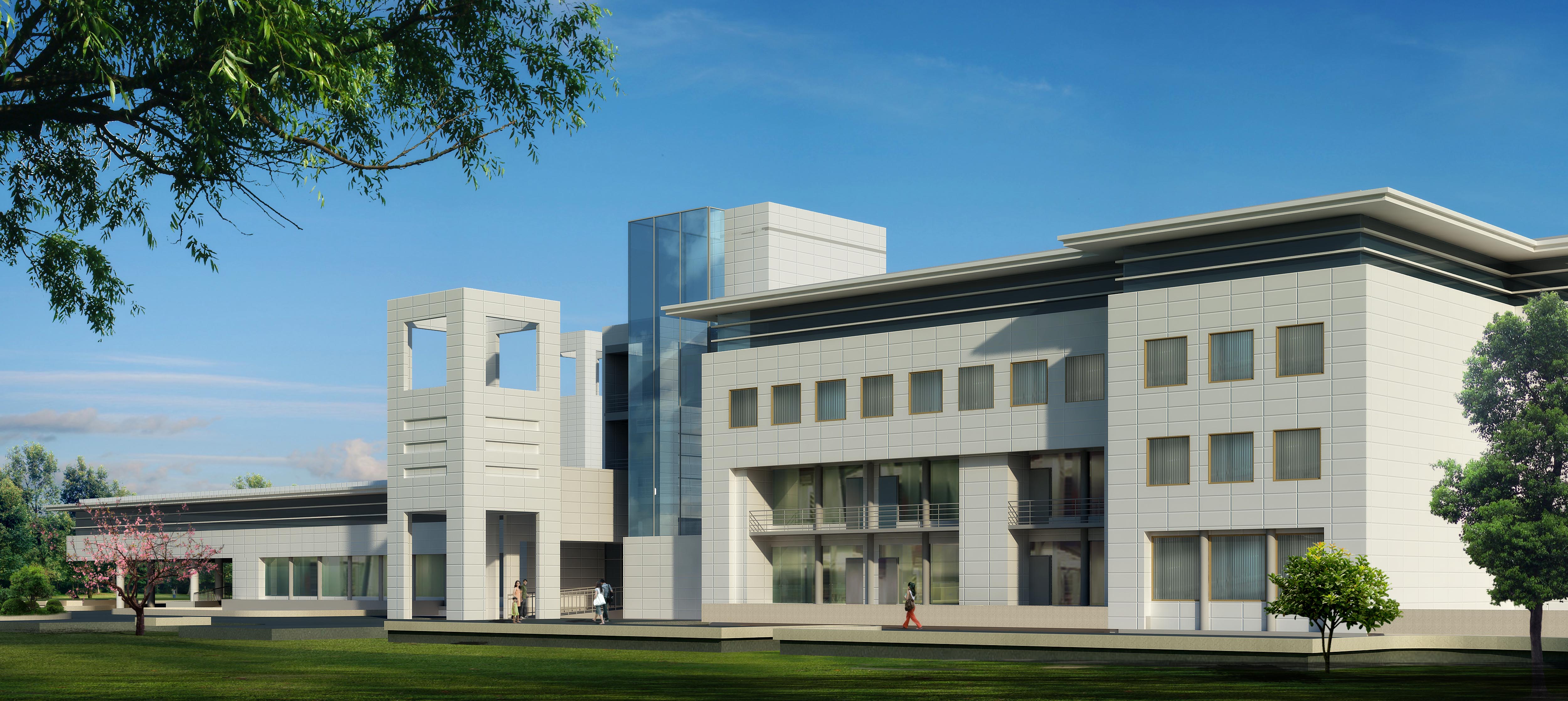
Senior Secondary School at Greater Noida
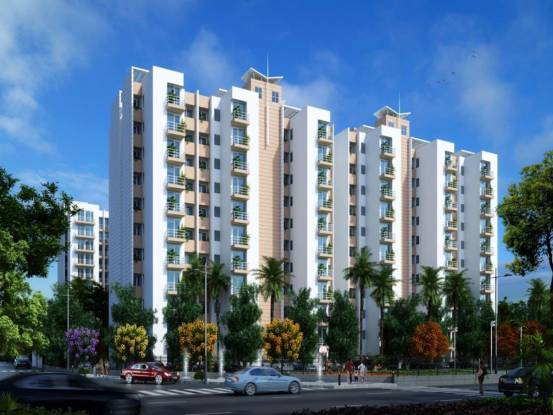
Housing in Bhiwadi, Rajasthan
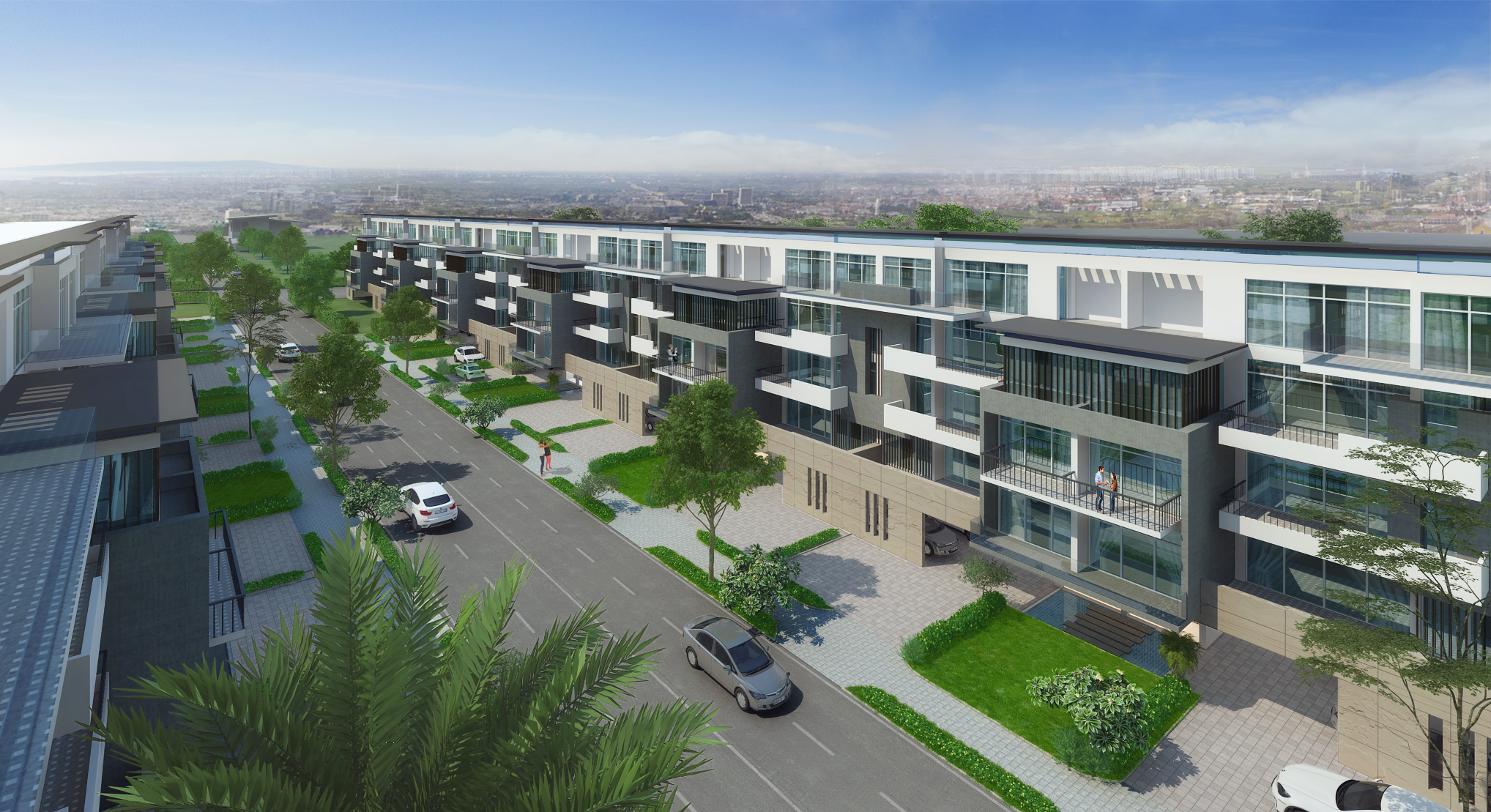
Villas at Bahadurgarh, Haryana
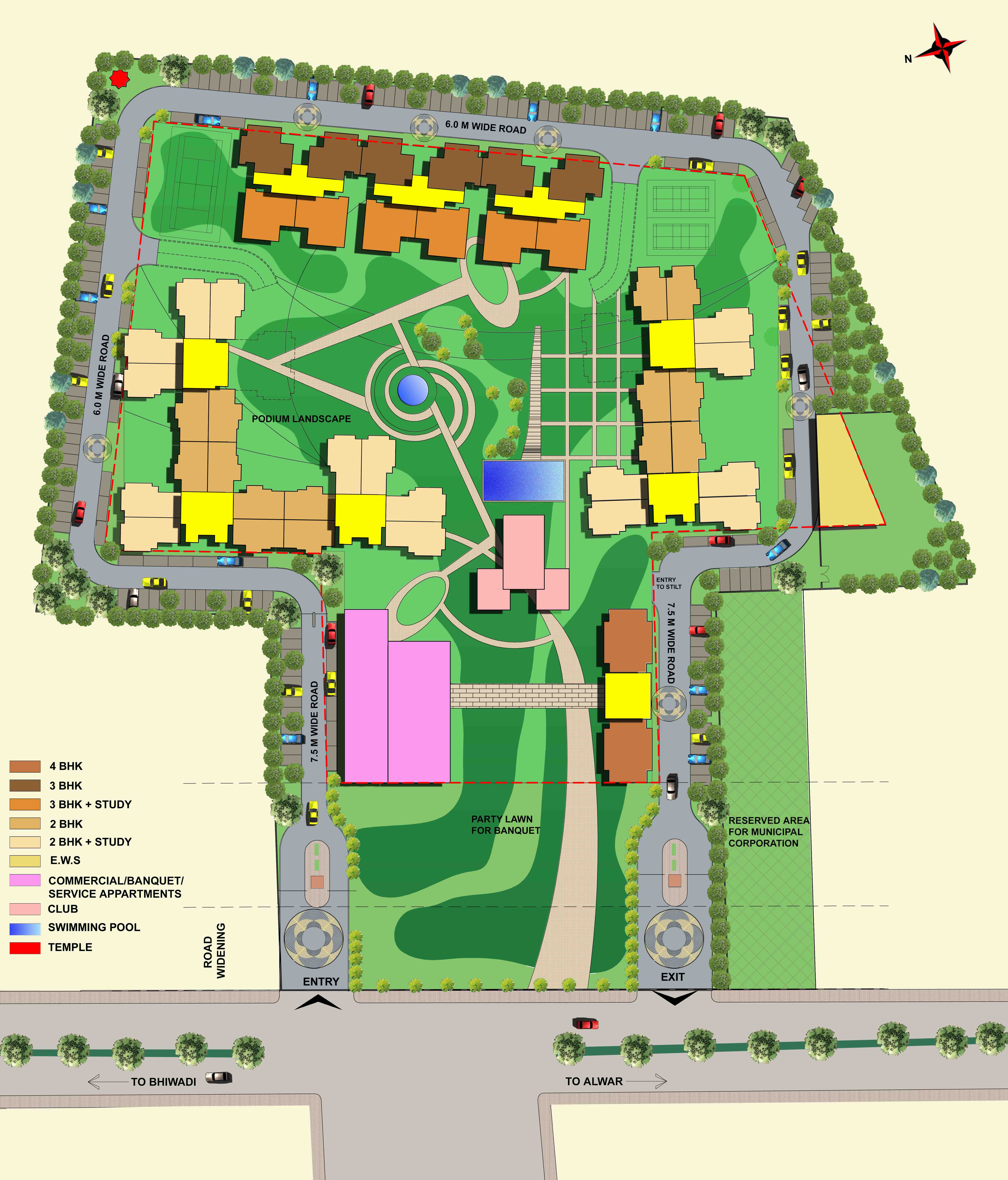
Township at Bhiwadi, Rajasthan
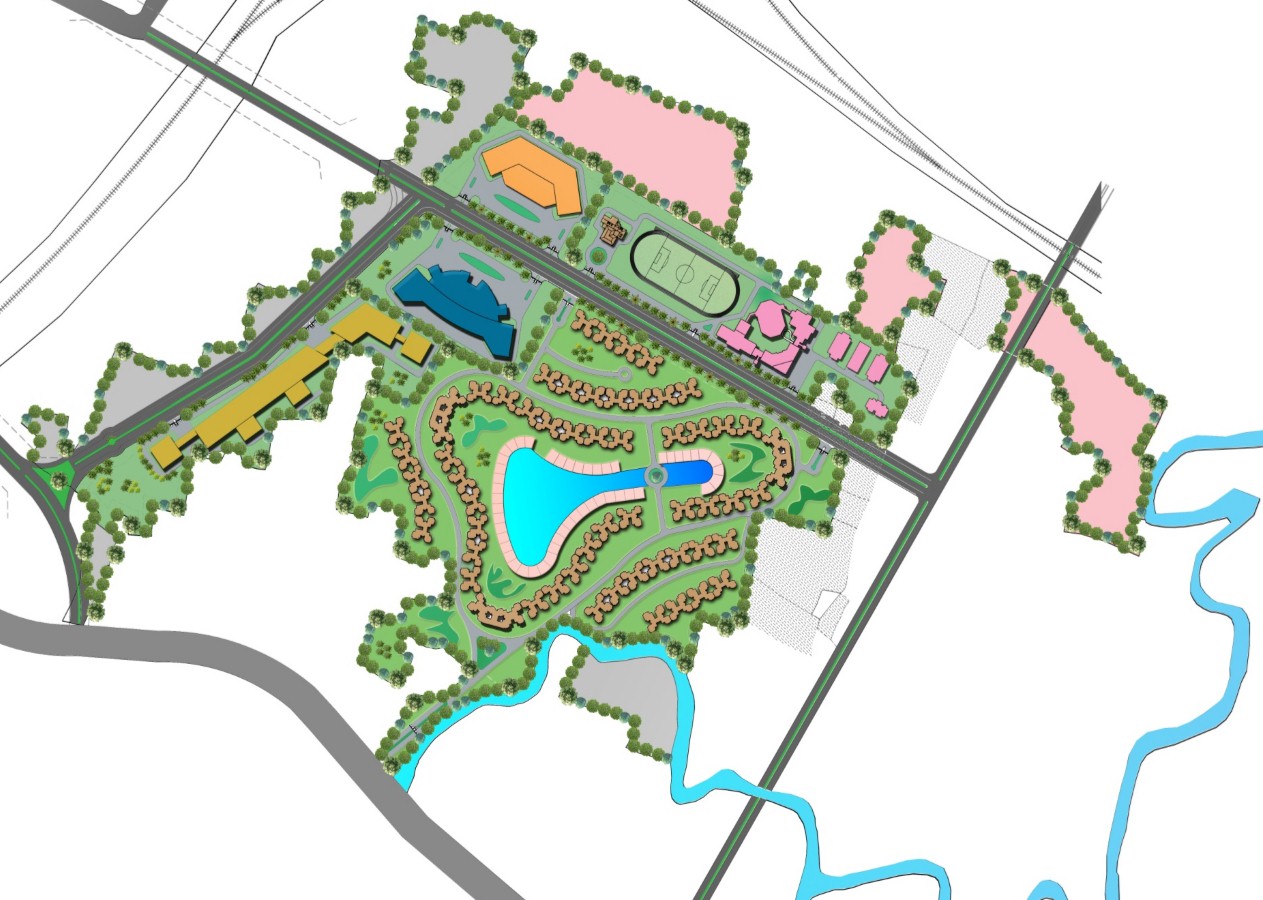
Township At Bilaspur, Chhattisgarh
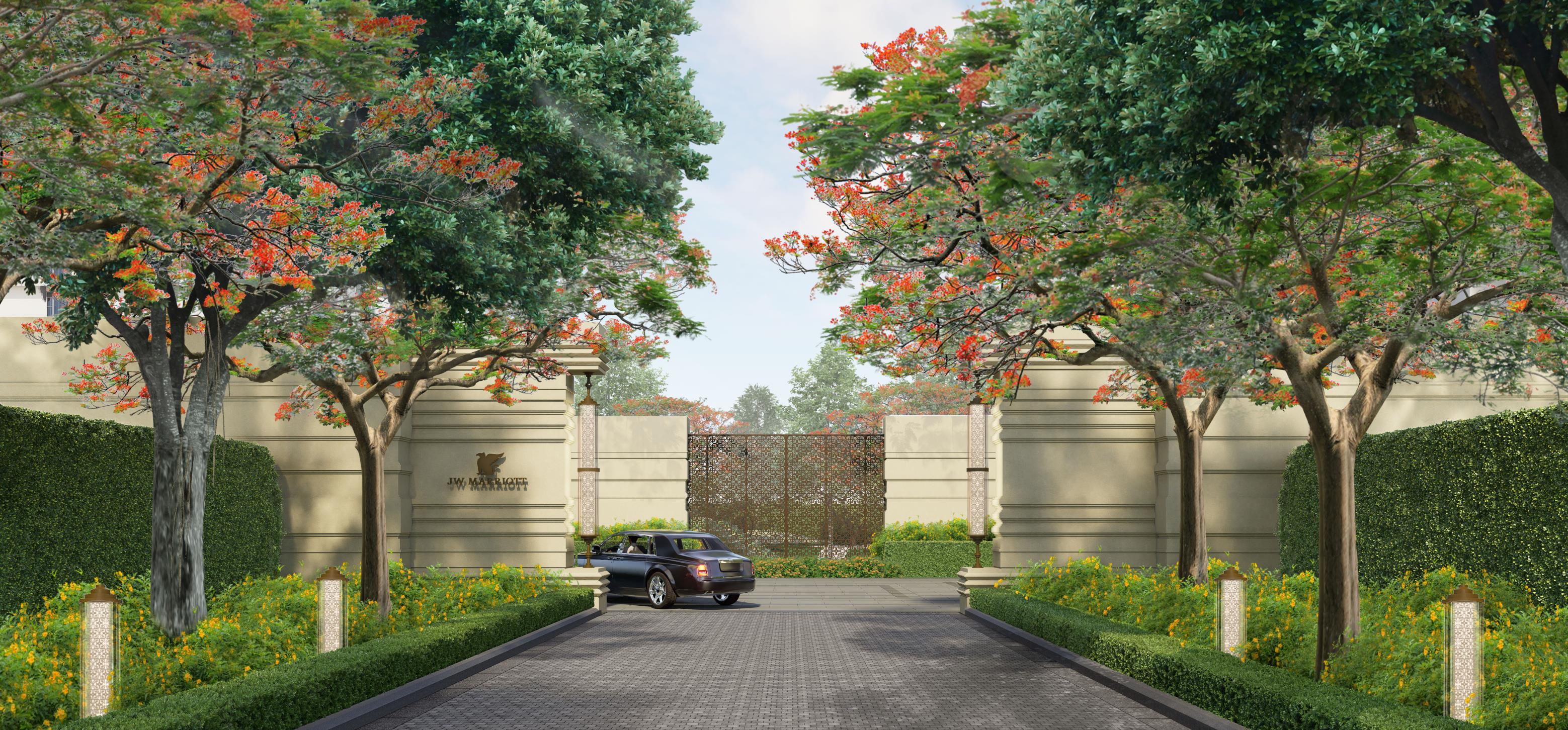
Luxury Resort at Vrindavan
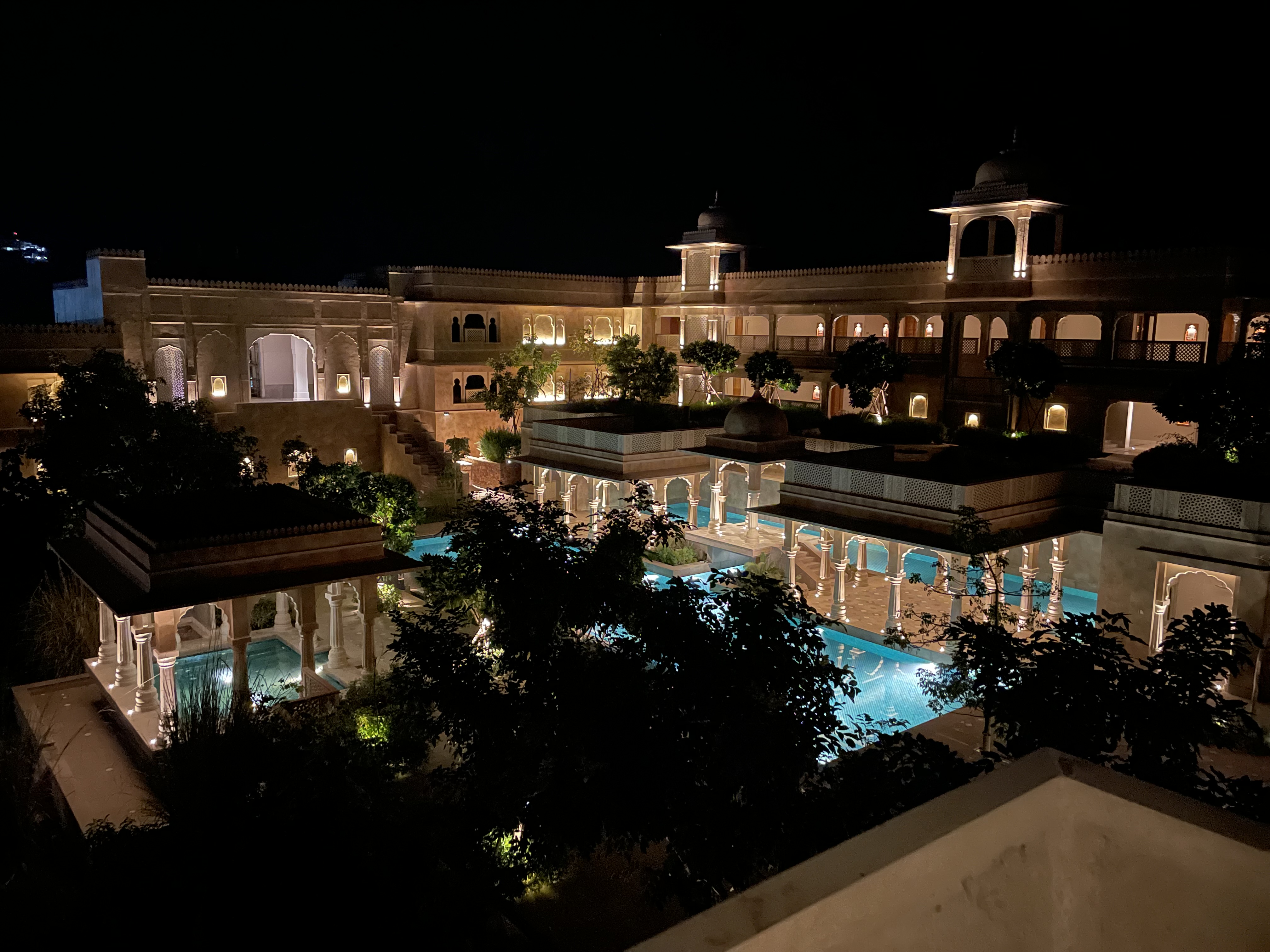
Heritage Resort at Ranthambore
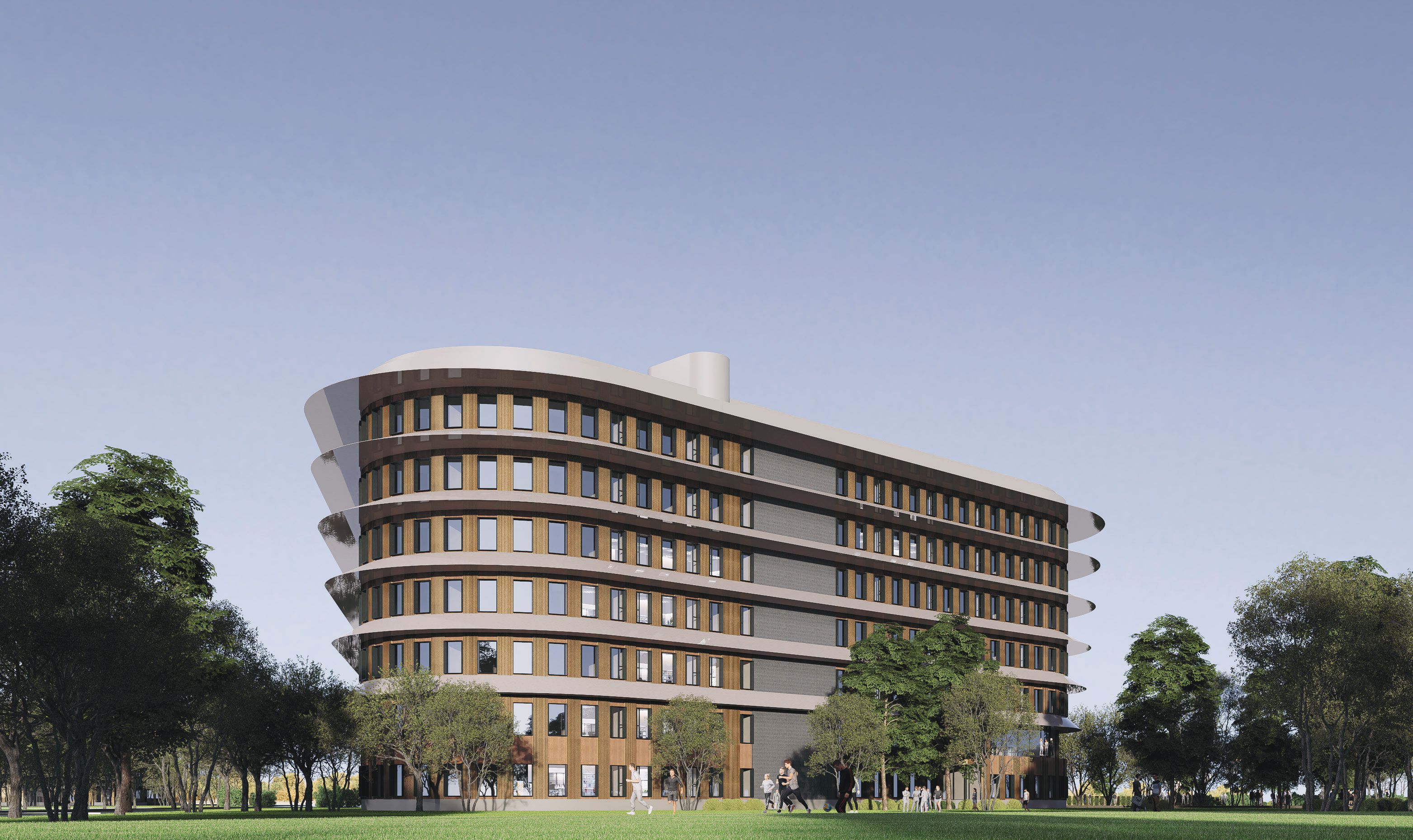
IT University Bangalore
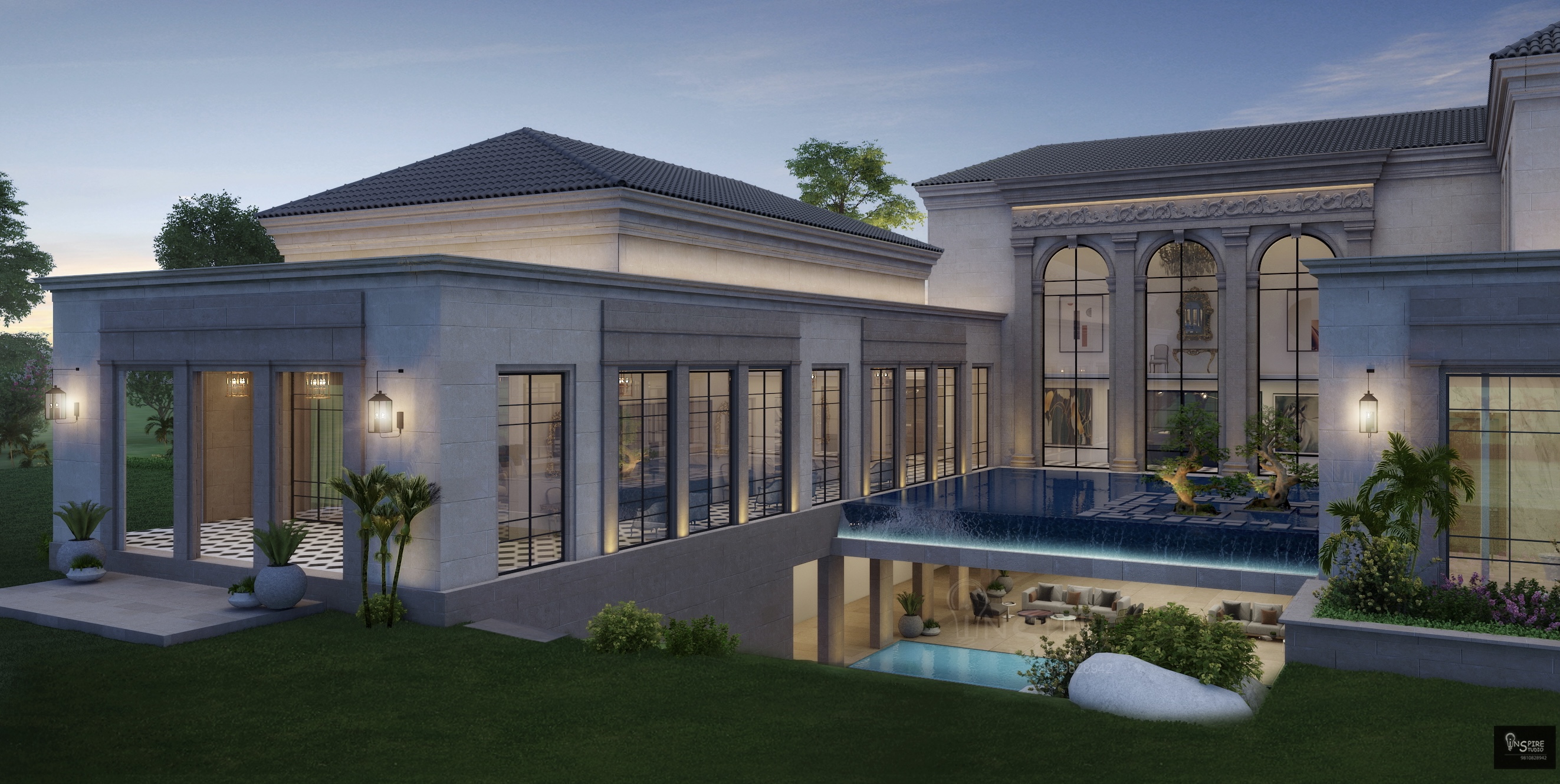
Luxury Villa at Kapashera
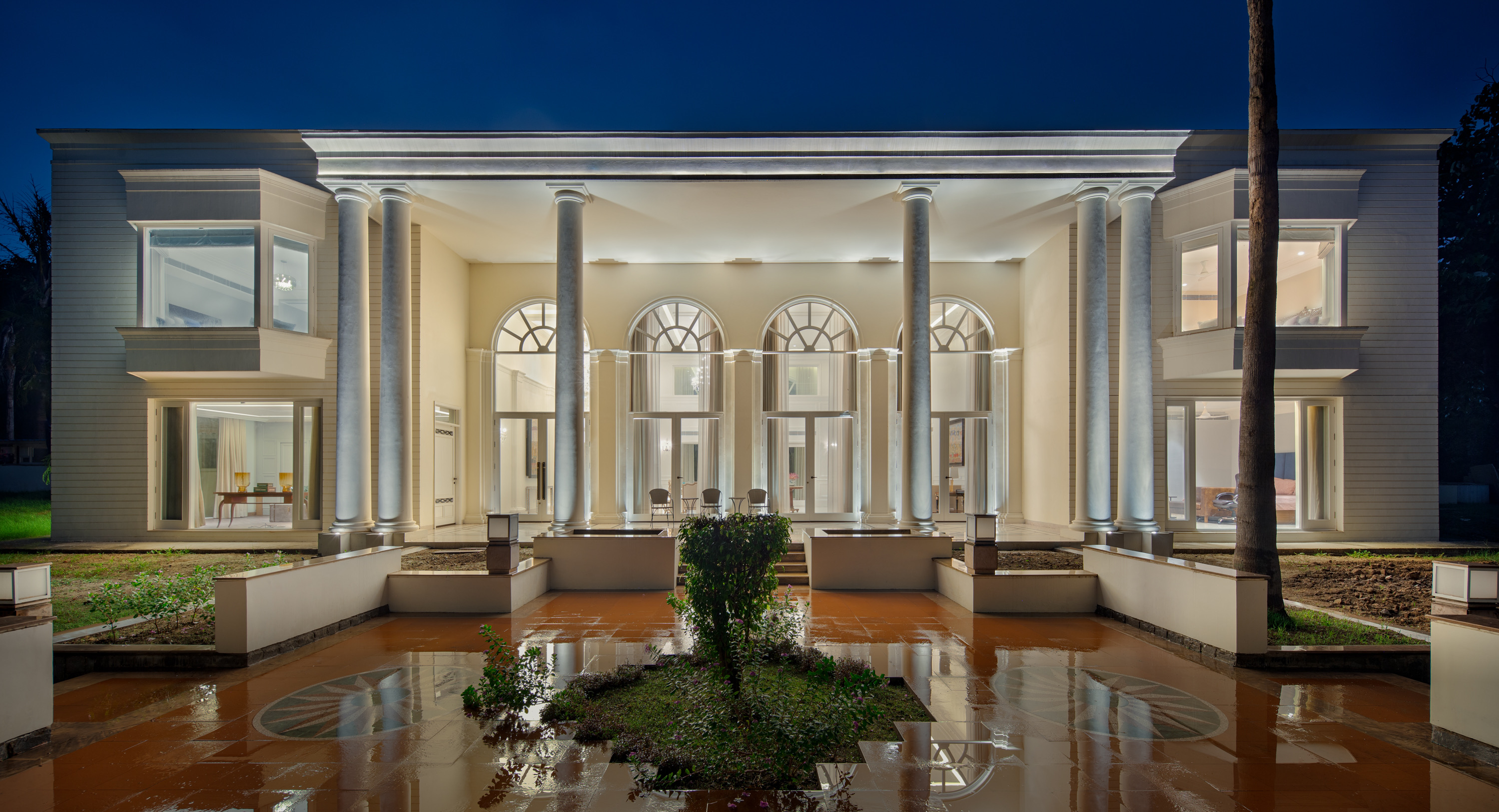
Kapashera House
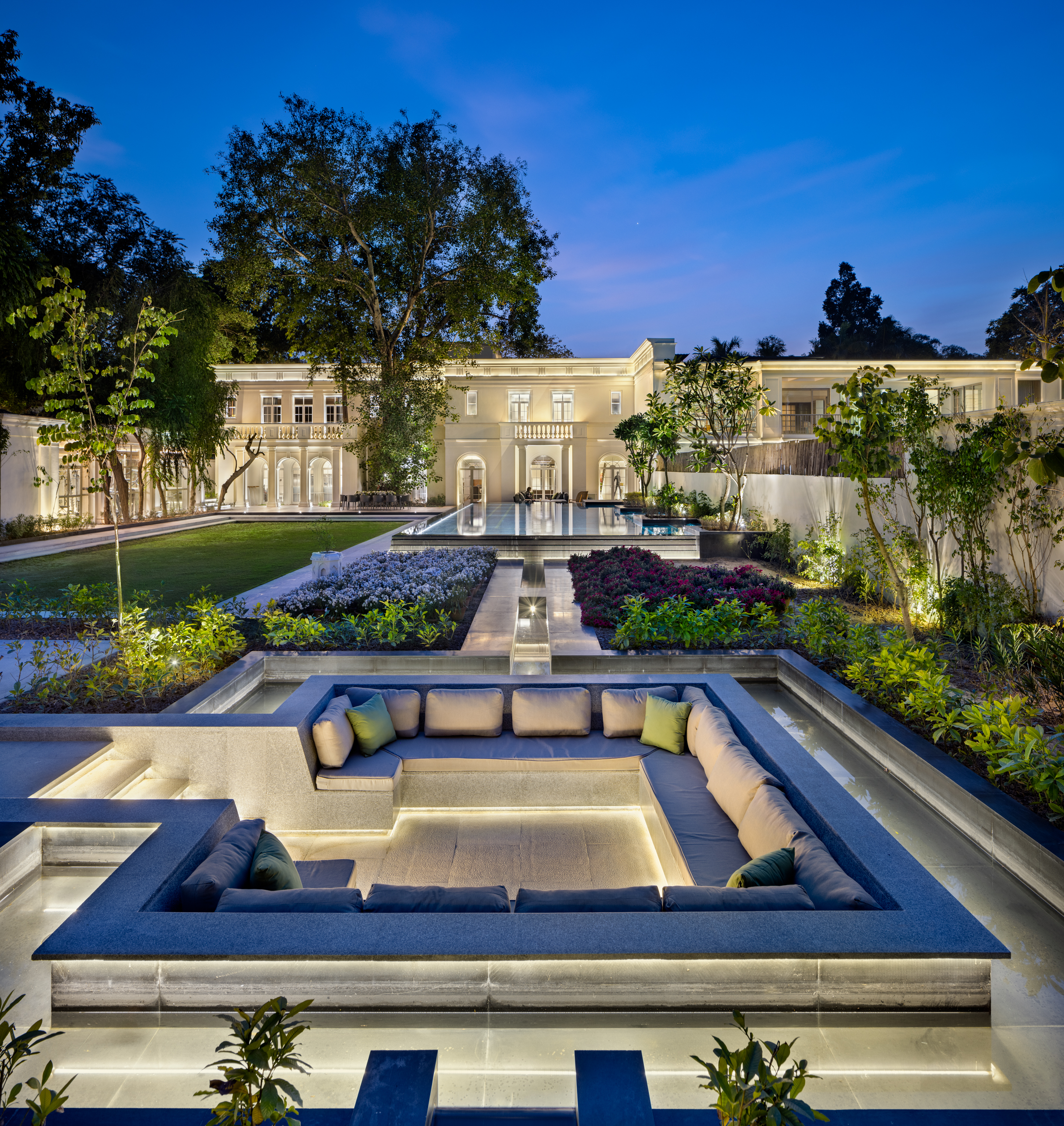
Lutyens Delhi House
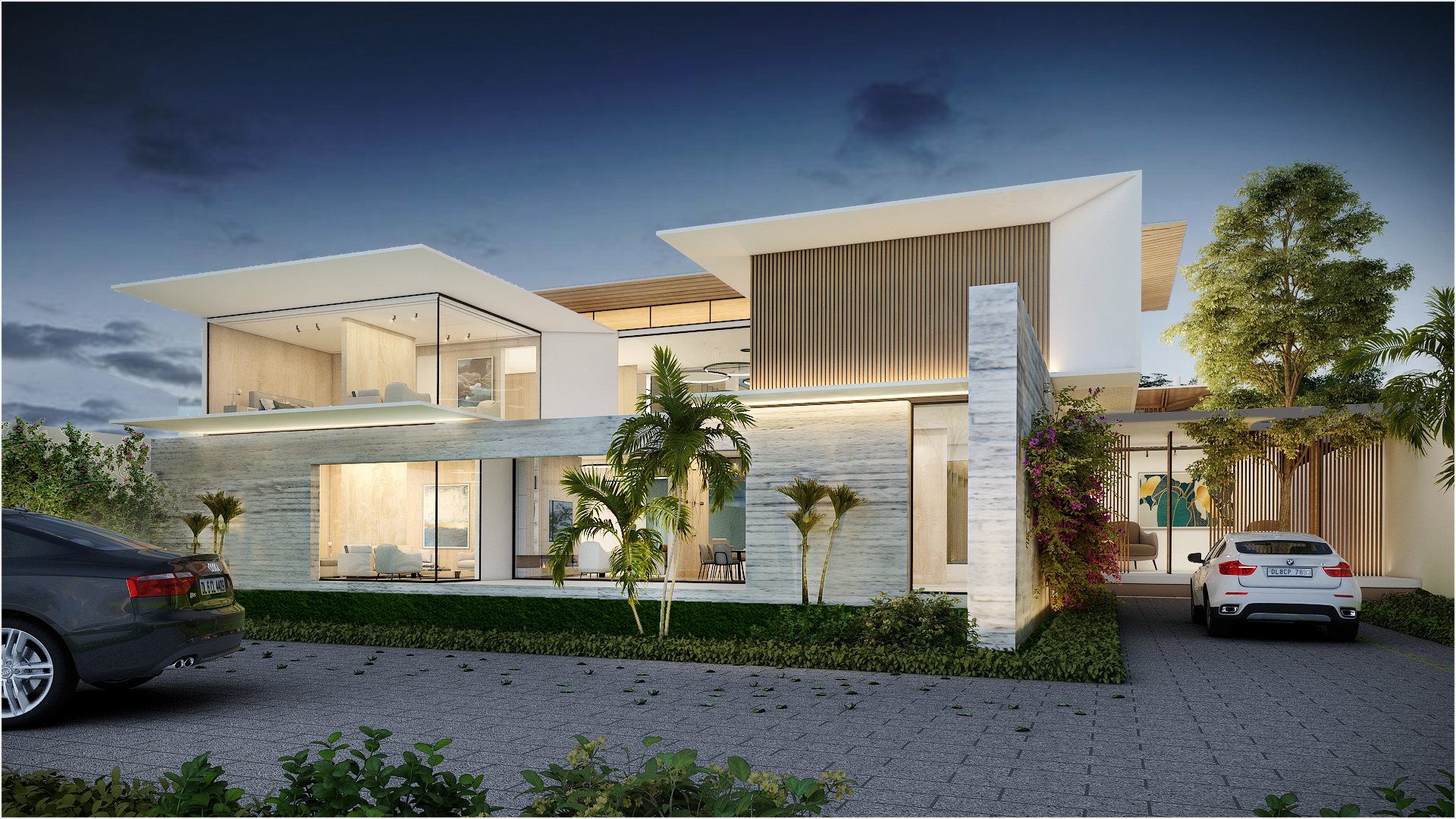
Vasant Kunj Farm
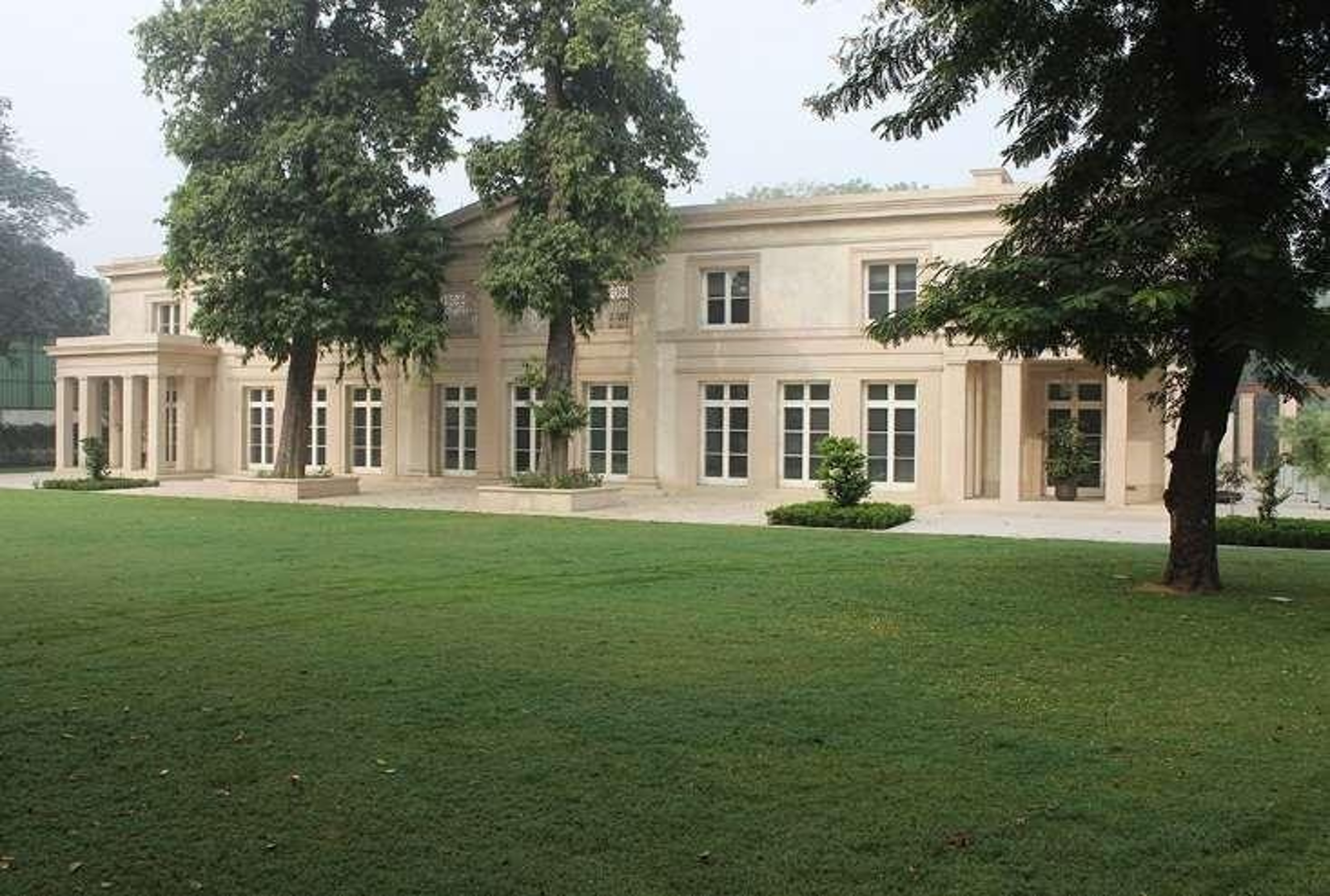
ASM House
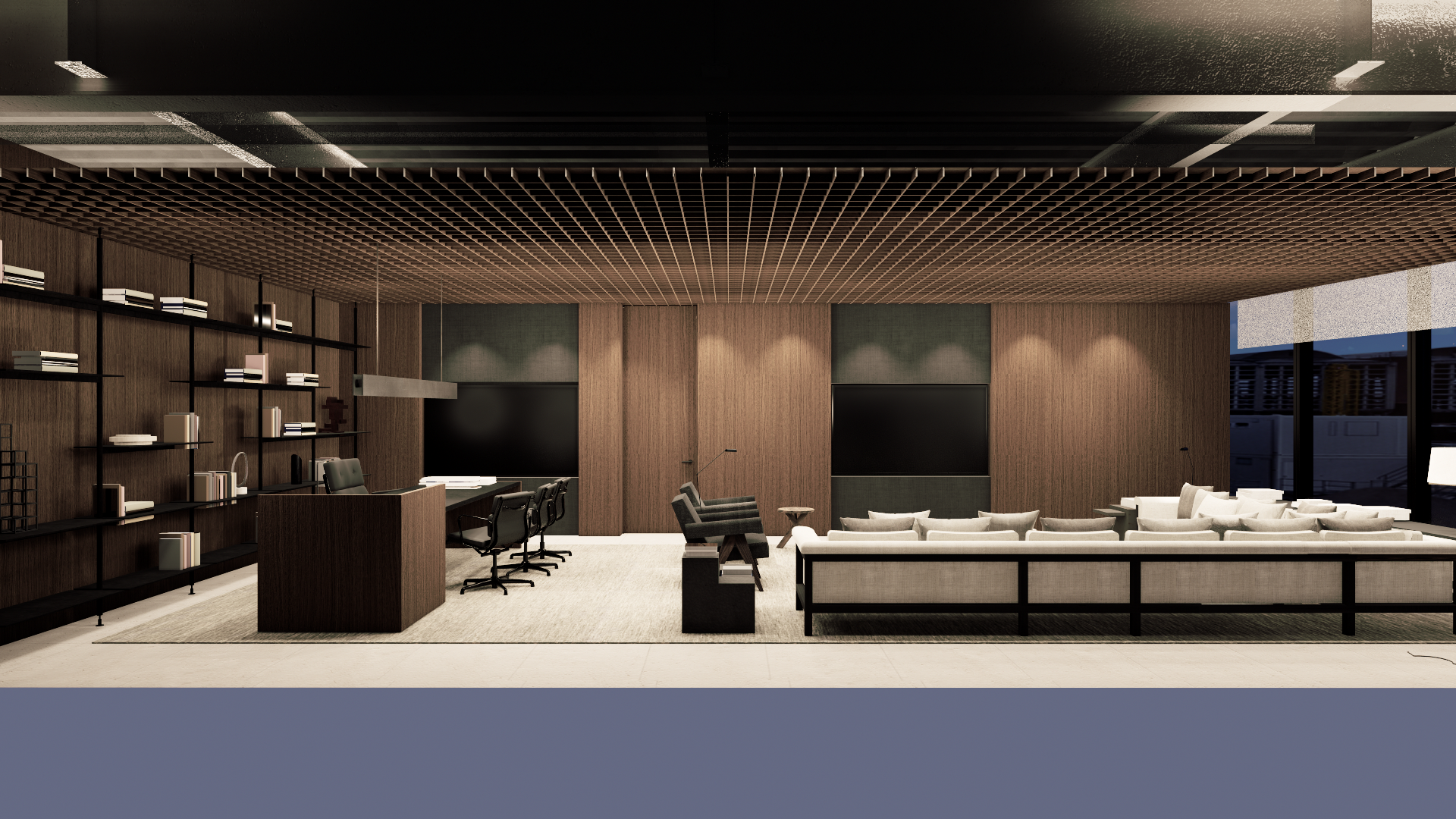
Corporate Office in Gurgaon
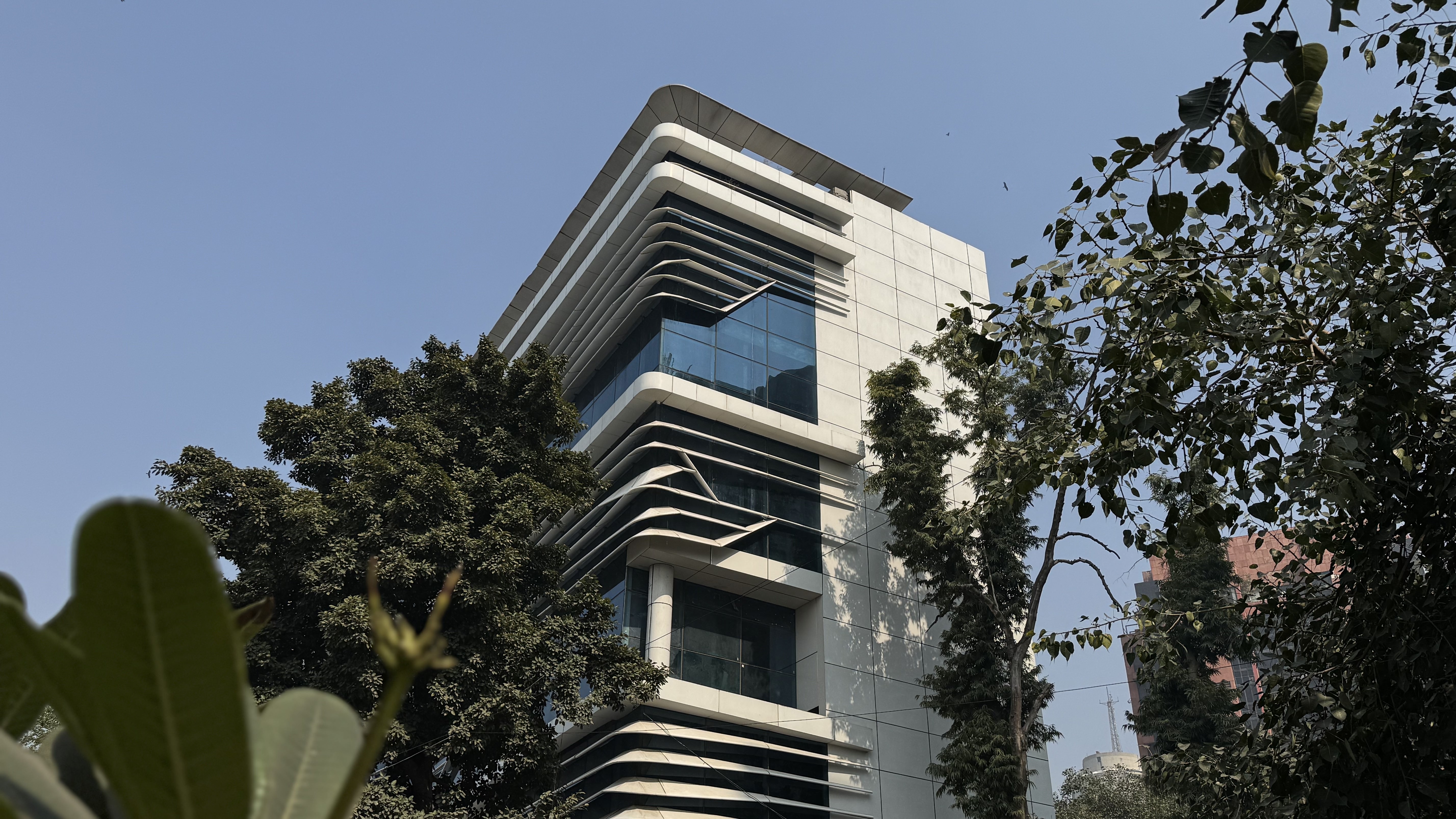
Commercial Building in Tolstoy Lane, New Delhi
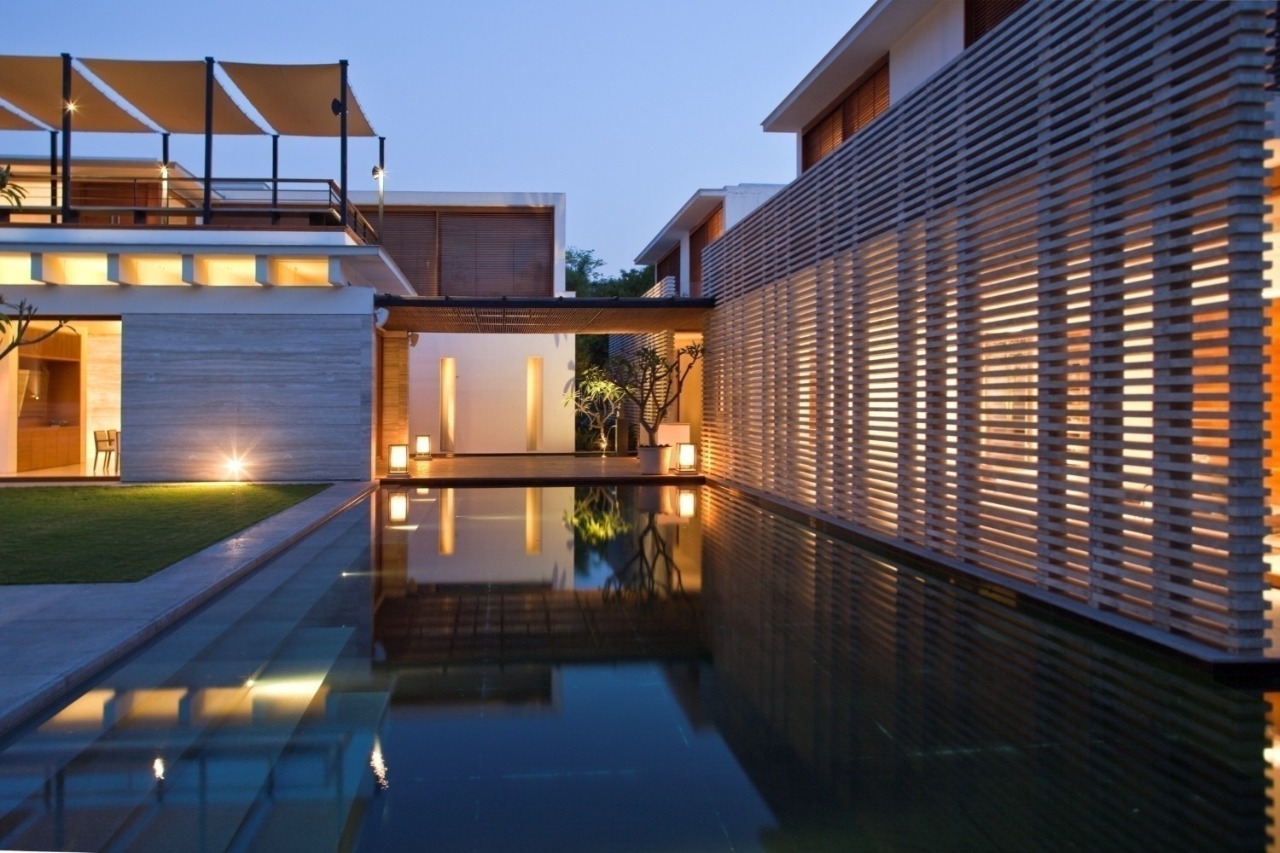
ASM
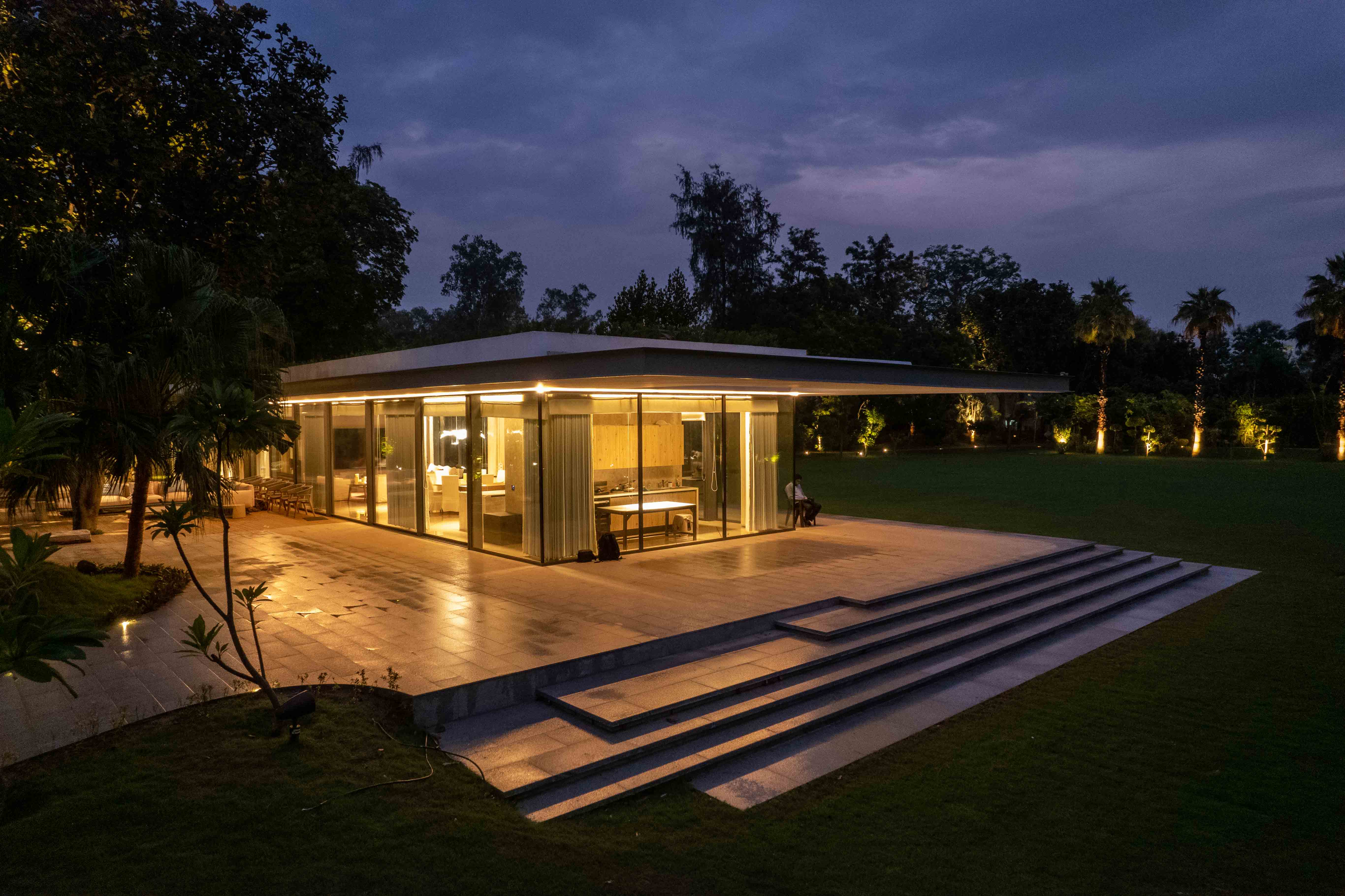
Chattarpur Farmhouse
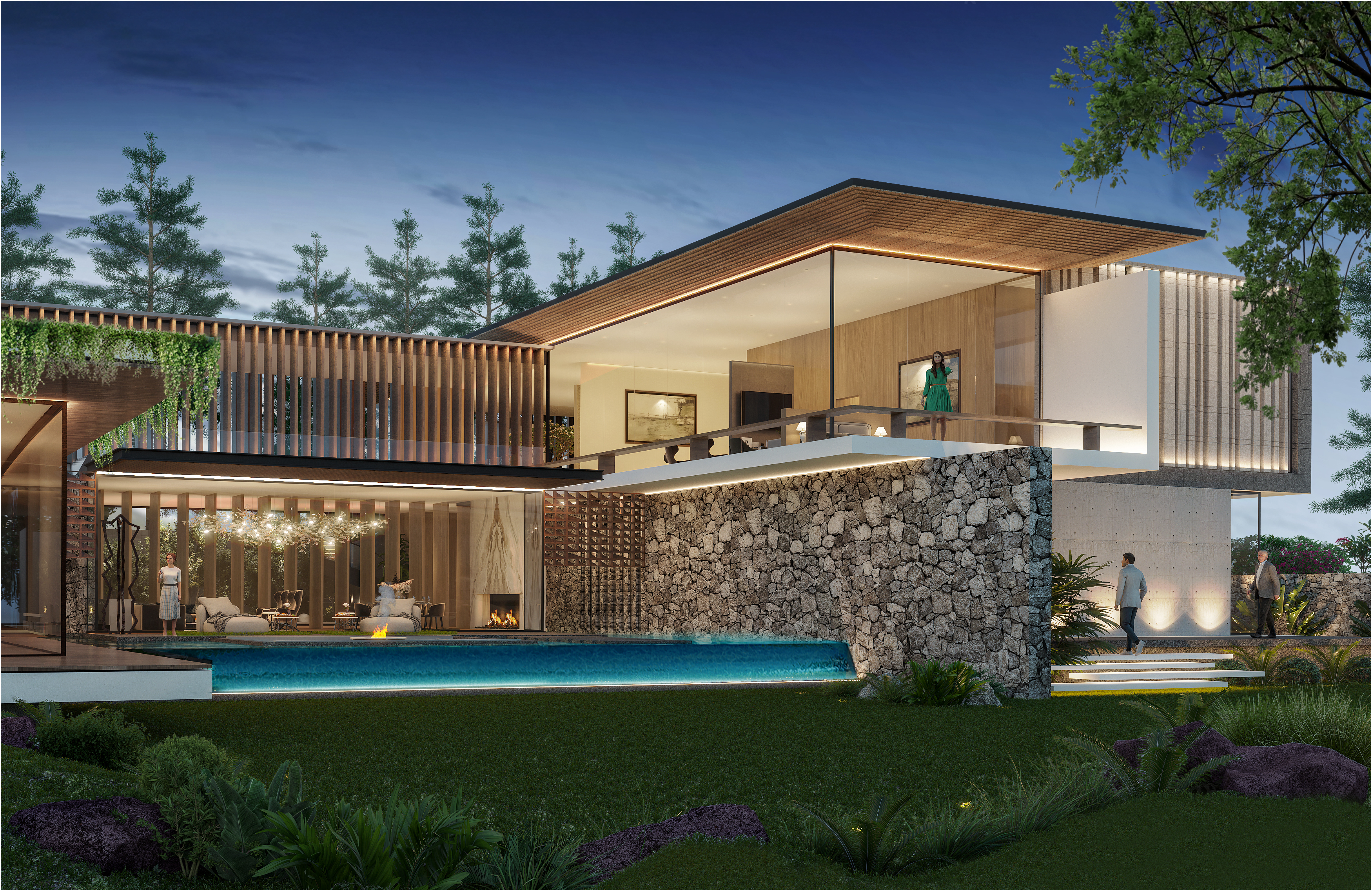
Farmhouse in Vasant Kunj
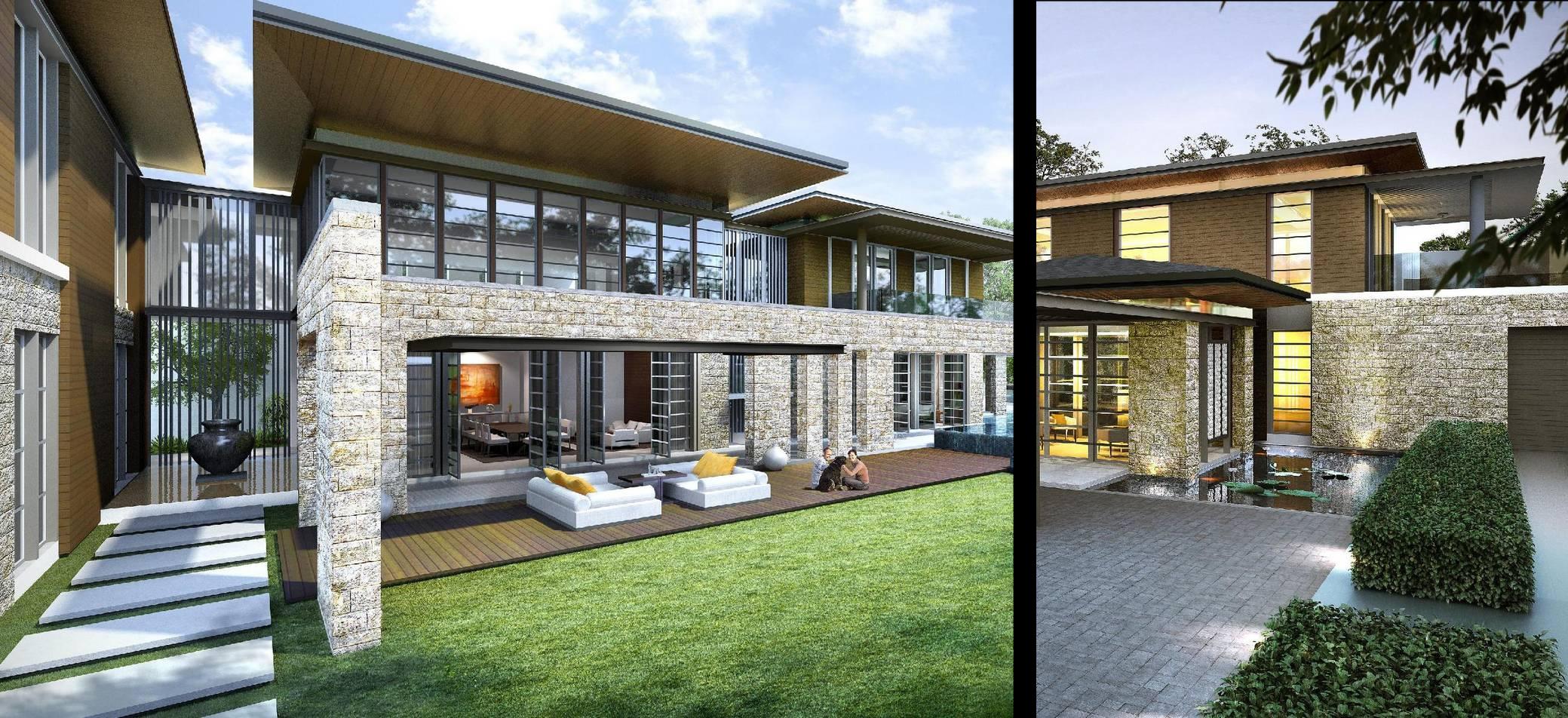
Resort at Goa
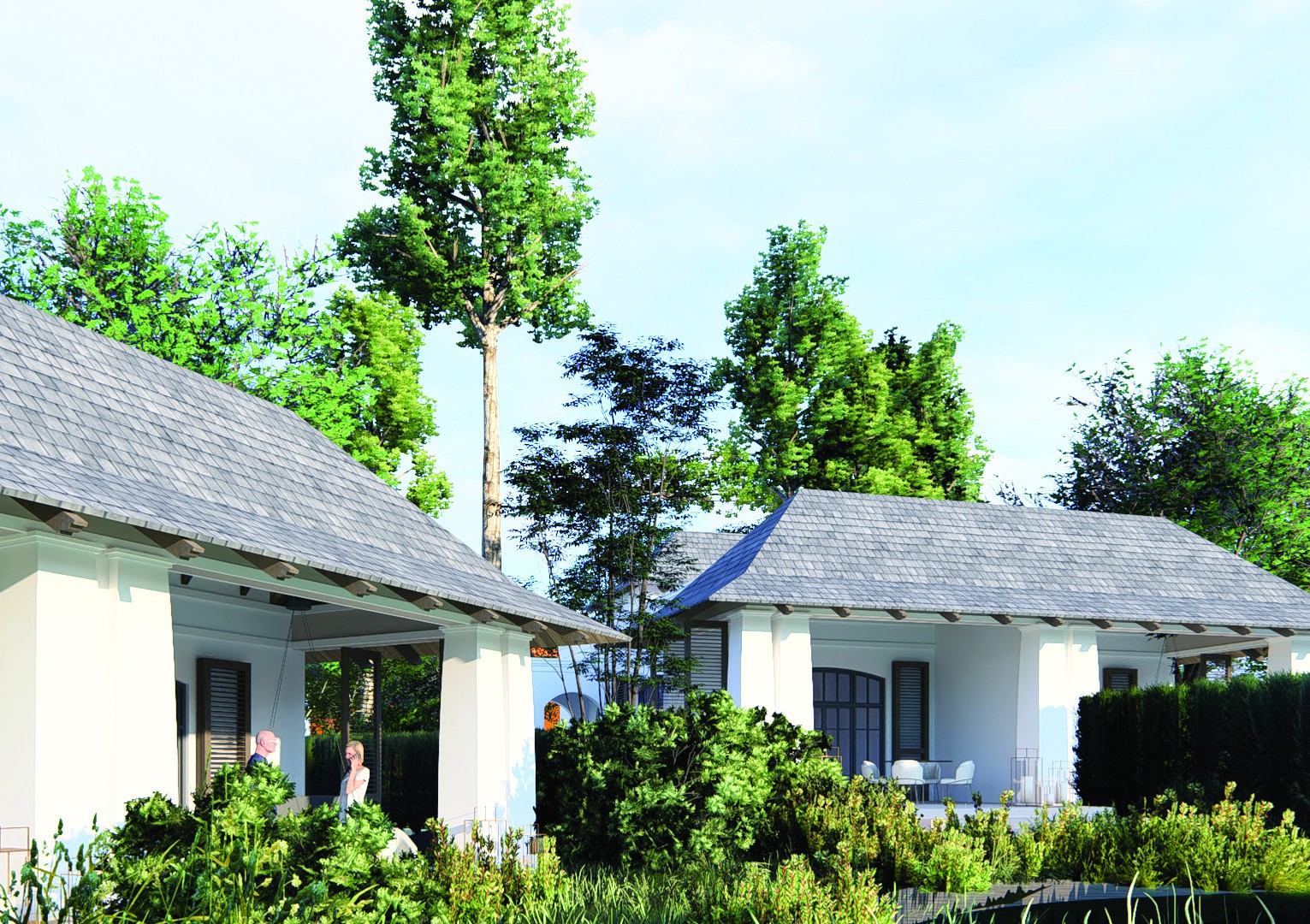
Boutique Resort at Karjat
